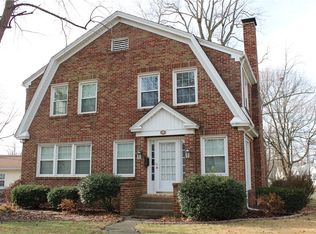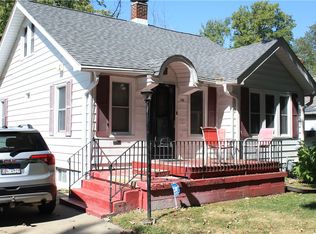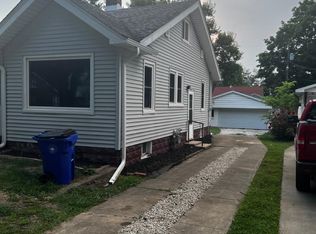Sold for $27,000
$27,000
23 Central Dr, Decatur, IL 62526
2beds
1baths
1,936sqft
Single Family
Built in 1929
5,662 Square Feet Lot
$62,700 Zestimate®
$14/sqft
$875 Estimated rent
Home value
$62,700
$44,000 - $86,000
$875/mo
Zestimate® history
Loading...
Owner options
Explore your selling options
What's special
23 Central Dr, Decatur, IL 62526 is a single family home that contains 1,936 sq ft and was built in 1929. It contains 2 bedrooms and 1 bathroom. This home last sold for $27,000 in January 2024.
The Zestimate for this house is $62,700. The Rent Zestimate for this home is $875/mo.
Facts & features
Interior
Bedrooms & bathrooms
- Bedrooms: 2
- Bathrooms: 1
Heating
- Forced air, Gas
Cooling
- Central
Appliances
- Included: Range / Oven, Refrigerator
Features
- Fireplace Gas
- Basement: Partially finished
- Has fireplace: Yes
Interior area
- Total interior livable area: 1,936 sqft
Property
Parking
- Total spaces: 1
Features
- Exterior features: Wood
Lot
- Size: 5,662 sqft
Details
- Parcel number: 041202354016
- Zoning: RES
Construction
Type & style
- Home type: SingleFamily
- Property subtype: Single Family
Materials
- Frame
- Roof: Asphalt
Condition
- Year built: 1929
Utilities & green energy
- Water: Public
Community & neighborhood
Location
- Region: Decatur
Other
Other facts
- Appliances: Range, Refrigerator, Oven
- Basement YN: 1
- Cooling: Central
- Lake Front YN: 0
- Laundryon Main YN: 0
- Master Bath YN: 0
- Numof Rooms: 6
- Possession: At Close
- Sewer Desc: City Sewer
- Water Source: Public
- Heating: Forced Air
- Masterbedroomon Main YN: 1
- Property Sub Type: Single Family
- Road Surface Type: Concrete
- Basement: Unfinished
- Exterior Features: Fenced Yard
- Numberof Fireplaces: 1
- Zoning: RES
- Interior Features: Fireplace Gas
- Water Heater: Gas
- Tax Exemption: Homestead
- Restrictions YN: 0
- Style: Bungalow
- Garage Spaces: 1.50
- Tax Year: 2019
- Porch: Front Porch
- Roof: Asphalt
- Foundation Type: Full Basement
- Basement Sqft: 953
- Tax Amount: 1032.00
- Road surface type: Concrete
Price history
| Date | Event | Price |
|---|---|---|
| 1/30/2024 | Sold | $27,000-48.6%$14/sqft |
Source: Public Record Report a problem | ||
| 10/15/2021 | Listing removed | -- |
Source: | ||
| 8/10/2021 | Price change | $52,500-13.9%$27/sqft |
Source: CIBR #6210672 Report a problem | ||
| 7/13/2021 | Price change | $61,000-7.4%$32/sqft |
Source: | ||
| 7/2/2021 | Listed for sale | $65,900$34/sqft |
Source: CIBR #6210672 Report a problem | ||
Public tax history
| Year | Property taxes | Tax assessment |
|---|---|---|
| 2024 | $1,349 +2.5% | $19,938 +3.7% |
| 2023 | $1,317 +10.6% | $19,232 +9% |
| 2022 | $1,190 +10.5% | $17,638 +7.1% |
Find assessor info on the county website
Neighborhood: 62526
Nearby schools
GreatSchools rating
- 1/10Parsons Accelerated SchoolGrades: K-6Distance: 1.6 mi
- 1/10Stephen Decatur Middle SchoolGrades: 7-8Distance: 1.6 mi
- 2/10Macarthur High SchoolGrades: 9-12Distance: 1.6 mi
Schools provided by the listing agent
- District: Decatur Dist 61
Source: The MLS. This data may not be complete. We recommend contacting the local school district to confirm school assignments for this home.


