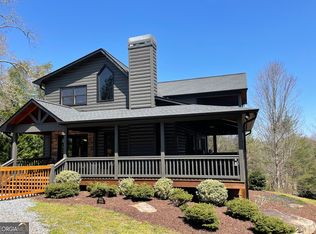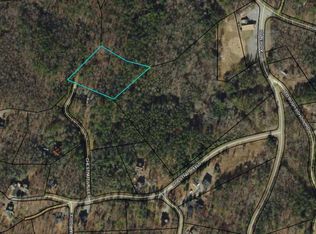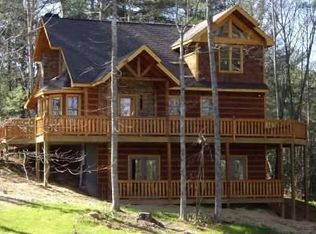Sold
$649,900
23 Chestnut Hills Ln, Blue Ridge, GA 30513
3beds
2,380sqft
Residential
Built in 2006
2.49 Acres Lot
$668,100 Zestimate®
$273/sqft
$3,110 Estimated rent
Home value
$668,100
$628,000 - $708,000
$3,110/mo
Zestimate® history
Loading...
Owner options
Explore your selling options
What's special
Immaculate 3BR/3BA Cabin with Mountain Views & Income Potential. Cabin offers the perfect opportunity for a short-term rental investment (fully furnished w/mtn furniture), a serene 2nd home, or a full-time mtn retreat. Nestled in a peaceful setting w/ seasonal long-range mtn view & potential for year-round vistas w/ little tree trimming. This home blends rustic charm w/lots upgrades! Inside, you'll find beautiful wood & tile flooring, tile showers, & new granite countertops in a spacious kitchen. The inviting loft area outside the primary suite makes a perfect home office or reading nook, and the suite itself features a private screened porch to relax & soak in the mtn scenery. Full finished Basement w/wet bar. Enjoy multiple porches, three screened-in spaces ideal for outdoor dining or lounging in comfort. The 28x36 detached garage accommodates 3+ vehicles w/gas log fireplace w/upper bonus room. Located on paved roads with an asphalt driveway for easy access under 5 miles to Downtown Blue Ridge.
Zillow last checked: 8 hours ago
Listing updated: September 24, 2025 at 01:47pm
Listed by:
Carol Towe 706-455-2067,
Blue Ridge Dream Properties,
Austin Towe 706-455-9469,
Blue Ridge Dream Properties
Bought with:
Michelle Kimbrell, 368007
Georgia Mountain Living Realty, LLC
Source: NGBOR,MLS#: 417517
Facts & features
Interior
Bedrooms & bathrooms
- Bedrooms: 3
- Bathrooms: 3
- Full bathrooms: 3
- Main level bedrooms: 1
Primary bedroom
- Level: Upper
Heating
- Central, Hot Water, Dual Fuel, Propane
Cooling
- Central Air, Electric, Heat Pump
Appliances
- Included: Refrigerator, Range, Oven, Microwave, Dishwasher, Washer, Dryer, Electric Water Heater
- Laundry: Main Level, Laundry Room
Features
- Ceiling Fan(s), Wet Bar, Cathedral Ceiling(s), Wood, Loft, Eat-in Kitchen, High Speed Internet
- Flooring: Wood, Tile
- Windows: Insulated Windows, Wood Frames
- Basement: Finished,Full
- Number of fireplaces: 1
- Fireplace features: Ventless, Gas Log
- Furnished: Yes
Interior area
- Total structure area: 2,380
- Total interior livable area: 2,380 sqft
Property
Parking
- Total spaces: 3
- Parking features: Garage, Detached, Asphalt
- Garage spaces: 3
- Has uncovered spaces: Yes
Features
- Levels: Multi/Split,One and One Half,Two
- Stories: 2
- Patio & porch: Screened, Front Porch, Deck, Covered, Patio, Open
- Exterior features: Storage
- Has view: Yes
- View description: Mountain(s), Seasonal, Long Range, Trees/Woods
- Frontage type: Road
Lot
- Size: 2.49 Acres
- Topography: Level,Sloping
Details
- Additional structures: Workshop
- Parcel number: 0056 04410
- Other equipment: Satellite Dish
Construction
Type & style
- Home type: SingleFamily
- Architectural style: Cabin,Country
- Property subtype: Residential
Materials
- Frame, Wood Siding, Log Siding
- Roof: Shingle
Condition
- Resale
- New construction: No
- Year built: 2006
Utilities & green energy
- Sewer: Septic Tank
- Water: Community
Community & neighborhood
Location
- Region: Blue Ridge
- Subdivision: Chestnut Hills
Other
Other facts
- Road surface type: Paved
Price history
| Date | Event | Price |
|---|---|---|
| 9/24/2025 | Sold | $649,900$273/sqft |
Source: NGBOR #417517 Report a problem | ||
| 8/25/2025 | Pending sale | $649,900$273/sqft |
Source: NGBOR #417517 Report a problem | ||
| 7/24/2025 | Listed for sale | $649,900+202.3%$273/sqft |
Source: NGBOR #417517 Report a problem | ||
| 1/14/2009 | Sold | $215,000+258.9%$90/sqft |
Source: Public Record Report a problem | ||
| 7/18/2005 | Sold | $59,900$25/sqft |
Source: Public Record Report a problem | ||
Public tax history
| Year | Property taxes | Tax assessment |
|---|---|---|
| 2024 | $1,686 +5.9% | $183,916 +17.8% |
| 2023 | $1,592 -1.1% | $156,098 -1.1% |
| 2022 | $1,609 +12.3% | $157,883 +54.5% |
Find assessor info on the county website
Neighborhood: 30513
Nearby schools
GreatSchools rating
- 7/10West Fannin Elementary SchoolGrades: PK-5Distance: 4.2 mi
- 7/10Fannin County Middle SchoolGrades: 6-8Distance: 4.8 mi
- 4/10Fannin County High SchoolGrades: 9-12Distance: 3.4 mi
Get pre-qualified for a loan
At Zillow Home Loans, we can pre-qualify you in as little as 5 minutes with no impact to your credit score.An equal housing lender. NMLS #10287.
Sell with ease on Zillow
Get a Zillow Showcase℠ listing at no additional cost and you could sell for —faster.
$668,100
2% more+$13,362
With Zillow Showcase(estimated)$681,462


