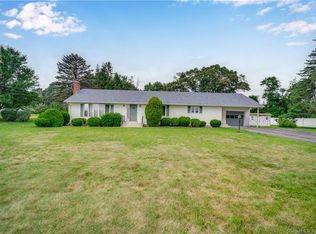Sold for $399,000 on 08/11/23
$399,000
23 Clark Road, East Windsor, CT 06016
3beds
1,649sqft
Single Family Residence
Built in 2001
1.31 Acres Lot
$464,900 Zestimate®
$242/sqft
$2,866 Estimated rent
Home value
$464,900
$442,000 - $488,000
$2,866/mo
Zestimate® history
Loading...
Owner options
Explore your selling options
What's special
Meticulously maintained colonial featuring 3 bedrooms and 2 1/2 bathrooms on a large level lot. You are greeted with a spacious front porch that leads you into the foyer with detail molding and hardwood floors. The eat-in kitchen with quartz counters has a lovely view of the private back yard and adjoining family room. There is a dining room perfect for entertaining and separate den/office area. Upstairs offers a primary bedroom with a tray ceiling, full bath and walk-in closet. Two additional bedrooms and full bath round out the second floor. This perfectly situated one owner home features large windows that allow in plenty of light. Enjoy the views from your front porch or enjoy your evenings on the large deck overlooking the serene back yard. Beautiful home with c/a, generator ready and laundry on main level. Highest and best due by 5 pm Monday (7/10)
Zillow last checked: 8 hours ago
Listing updated: August 11, 2023 at 06:18pm
Listed by:
Linda Driscoll 860-462-7442,
Shea & Company Real Estate,LLC 860-644-0067
Bought with:
Kristeen Nero
eXp Realty
Source: Smart MLS,MLS#: 170551854
Facts & features
Interior
Bedrooms & bathrooms
- Bedrooms: 3
- Bathrooms: 3
- Full bathrooms: 2
- 1/2 bathrooms: 1
Primary bedroom
- Level: Upper
- Area: 221 Square Feet
- Dimensions: 13 x 17
Bedroom
- Level: Upper
- Area: 110 Square Feet
- Dimensions: 10 x 11
Bedroom
- Level: Upper
- Area: 120 Square Feet
- Dimensions: 10 x 12
Den
- Features: Hardwood Floor
- Level: Main
- Area: 110 Square Feet
- Dimensions: 10 x 11
Dining room
- Features: Hardwood Floor
- Level: Main
- Area: 110 Square Feet
- Dimensions: 10 x 11
Kitchen
- Features: Quartz Counters
- Level: Main
- Area: 195 Square Feet
- Dimensions: 13 x 15
Living room
- Features: Hardwood Floor
- Level: Main
- Area: 221 Square Feet
- Dimensions: 13 x 17
Heating
- Baseboard, Oil
Cooling
- Central Air
Appliances
- Included: Electric Range, Refrigerator, Dishwasher, Water Heater
- Laundry: Main Level
Features
- Windows: Thermopane Windows
- Basement: Full
- Attic: Access Via Hatch
- Has fireplace: No
Interior area
- Total structure area: 1,649
- Total interior livable area: 1,649 sqft
- Finished area above ground: 1,649
Property
Parking
- Total spaces: 2
- Parking features: Attached, Asphalt
- Attached garage spaces: 2
- Has uncovered spaces: Yes
Features
- Patio & porch: Deck, Porch
Lot
- Size: 1.31 Acres
- Features: Open Lot, Level
Details
- Parcel number: 2173166
- Zoning: R-2
Construction
Type & style
- Home type: SingleFamily
- Architectural style: Colonial
- Property subtype: Single Family Residence
Materials
- Vinyl Siding
- Foundation: Concrete Perimeter
- Roof: Asphalt
Condition
- New construction: No
- Year built: 2001
Utilities & green energy
- Sewer: Septic Tank
- Water: Well
Green energy
- Energy efficient items: Windows
Community & neighborhood
Location
- Region: Broad Brook
- Subdivision: Broad Brook
Price history
| Date | Event | Price |
|---|---|---|
| 8/11/2023 | Sold | $399,000+9.3%$242/sqft |
Source: | ||
| 8/1/2023 | Pending sale | $364,900$221/sqft |
Source: | ||
| 7/6/2023 | Listed for sale | $364,900$221/sqft |
Source: | ||
Public tax history
Tax history is unavailable.
Neighborhood: 06016
Nearby schools
GreatSchools rating
- 5/10Broad Brook Elementary SchoolGrades: PK-4Distance: 1.6 mi
- 6/10East Windsor Middle SchoolGrades: 5-8Distance: 2.1 mi
- 2/10East Windsor High SchoolGrades: 9-12Distance: 4.5 mi
Schools provided by the listing agent
- High: East Windsor
Source: Smart MLS. This data may not be complete. We recommend contacting the local school district to confirm school assignments for this home.

Get pre-qualified for a loan
At Zillow Home Loans, we can pre-qualify you in as little as 5 minutes with no impact to your credit score.An equal housing lender. NMLS #10287.
Sell for more on Zillow
Get a free Zillow Showcase℠ listing and you could sell for .
$464,900
2% more+ $9,298
With Zillow Showcase(estimated)
$474,198