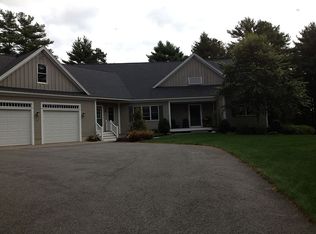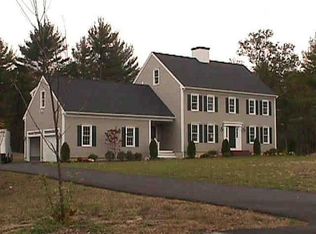Sold for $960,000 on 07/03/25
$960,000
23 Clearing Farm Rd, Kingston, MA 02364
3beds
2,567sqft
Single Family Residence
Built in 2001
1.93 Acres Lot
$975,300 Zestimate®
$374/sqft
$4,102 Estimated rent
Home value
$975,300
$897,000 - $1.06M
$4,102/mo
Zestimate® history
Loading...
Owner options
Explore your selling options
What's special
Welcome to 23 Clearing Farm Rd! This sun-splashed, single-level home offers 3 beds, 2.5 baths, & a spacious 3-car garage, set on nearly 2 acres in a desirable Kingston neighborhood. The open layout features soaring ceilings, HW floors, gas fireplace w/ detailed mantle, & granite kitchen w/ SS appliances, large peninsula & breakfast nook that leads to the deck. First-flr laundry is tucked just off garage—perfect for messy cleats or cozy jerseys. The primary suite has Brazilian cherry HWs, walk-in closet, French doors & private ensuite w/ DECK access. Each BR includes crown molding & fine finishes. 3 finished rooms in the walkout lower level offer flexible space & in-law potential. Outside, enjoy the fenced yard, separate play area, & a patio ready for fire pit season. Huge unfinished 2nd floor for future expansion. Close to schools, shopping & hwy access. A rare blend of comfort, style & convenience, don’t miss it! No showings until first OH 5/3 11-1pm, ALL OFFERS DUE BY 5/5/25 @ 6PM
Zillow last checked: 8 hours ago
Listing updated: July 10, 2025 at 09:06am
Listed by:
Eileen Prisco 508-612-7666,
Prisco's Five Star Real Estate 508-697-2211,
Paul Prisco 508-922-4822
Bought with:
Tony Falco
Falco Realty Group
Source: MLS PIN,MLS#: 73364350
Facts & features
Interior
Bedrooms & bathrooms
- Bedrooms: 3
- Bathrooms: 3
- Full bathrooms: 2
- 1/2 bathrooms: 1
- Main level bathrooms: 3
- Main level bedrooms: 3
Primary bedroom
- Features: Bathroom - Full, Ceiling Fan(s), Walk-In Closet(s), Flooring - Hardwood, Window(s) - Picture, Cable Hookup, Deck - Exterior, Exterior Access, Crown Molding, Decorative Molding
- Level: Main,First
- Area: 265.93
- Dimensions: 13.1 x 20.3
Bedroom 2
- Features: Closet, Flooring - Hardwood, Cable Hookup
- Level: Main,First
- Area: 191.26
- Dimensions: 14.6 x 13.1
Bedroom 3
- Features: Closet, Flooring - Hardwood, Cable Hookup, Crown Molding
- Level: Main,First
- Area: 116.15
- Dimensions: 11.5 x 10.1
Primary bathroom
- Features: Yes
Bathroom 1
- Features: Bathroom - Double Vanity/Sink, Bathroom - Tiled With Tub & Shower, Flooring - Stone/Ceramic Tile, Countertops - Stone/Granite/Solid, Lighting - Overhead
- Level: Main,First
- Area: 65.55
- Dimensions: 11.5 x 5.7
Bathroom 2
- Features: Bathroom - Double Vanity/Sink, Bathroom - With Shower Stall, Vaulted Ceiling(s), Closet - Linen, Flooring - Stone/Ceramic Tile, French Doors, Lighting - Overhead
- Level: Main,First
- Area: 209.61
- Dimensions: 13.7 x 15.3
Bathroom 3
- Features: Bathroom - Half, Flooring - Stone/Ceramic Tile, Countertops - Stone/Granite/Solid
- Level: Main,First
- Area: 27.57
- Dimensions: 3.4 x 8.11
Dining room
- Features: Flooring - Hardwood, Open Floorplan
- Level: Main,First
- Area: 173.88
- Dimensions: 12.6 x 13.8
Kitchen
- Features: Flooring - Stone/Ceramic Tile, Pantry, Countertops - Stone/Granite/Solid, Breakfast Bar / Nook, Exterior Access, Open Floorplan, Recessed Lighting, Stainless Steel Appliances, Gas Stove, Peninsula
- Level: Main,First
- Area: 293.22
- Dimensions: 18.1 x 16.2
Living room
- Features: Ceiling Fan(s), Vaulted Ceiling(s), Closet/Cabinets - Custom Built, Flooring - Hardwood, Cable Hookup, Deck - Exterior, Exterior Access, Open Floorplan, Recessed Lighting
- Level: Main,First
- Area: 336
- Dimensions: 19.2 x 17.5
Office
- Features: Exterior Access, Recessed Lighting, Flooring - Concrete
- Level: Basement
- Area: 296.43
- Dimensions: 12.3 x 24.1
Heating
- Baseboard, Oil
Cooling
- Central Air
Appliances
- Laundry: Laundry Closet, Flooring - Stone/Ceramic Tile, Main Level, Cabinets - Upgraded, Electric Dryer Hookup, Washer Hookup, First Floor
Features
- Breakfast Bar / Nook, Lighting - Overhead, Decorative Molding, Closet, Chair Rail, Recessed Lighting, Sitting Room, Foyer, Media Room, Home Office, Central Vacuum, Walk-up Attic, Wired for Sound, High Speed Internet
- Flooring: Tile, Laminate, Hardwood, Flooring - Stone/Ceramic Tile, Flooring - Hardwood, Concrete
- Doors: Insulated Doors
- Windows: Insulated Windows, Screens
- Basement: Full,Partially Finished,Walk-Out Access,Interior Entry,Concrete
- Number of fireplaces: 1
Interior area
- Total structure area: 2,567
- Total interior livable area: 2,567 sqft
- Finished area above ground: 2,567
Property
Parking
- Total spaces: 13
- Parking features: Attached, Garage Door Opener, Workshop in Garage, Insulated, Paved Drive, Off Street, Paved
- Attached garage spaces: 3
- Uncovered spaces: 10
Features
- Patio & porch: Deck - Vinyl, Deck - Composite, Patio
- Exterior features: Deck - Vinyl, Deck - Composite, Patio, Rain Gutters, Sprinkler System, Decorative Lighting, Screens, Fenced Yard, Stone Wall
- Fencing: Fenced
- Frontage length: 297.00
Lot
- Size: 1.93 Acres
- Features: Cul-De-Sac, Cleared, Gentle Sloping, Level
Details
- Parcel number: M:0102 B:0001 L:3,4219808
- Zoning: RES
Construction
Type & style
- Home type: SingleFamily
- Architectural style: Contemporary,Ranch
- Property subtype: Single Family Residence
Materials
- Frame
- Foundation: Concrete Perimeter
- Roof: Shingle
Condition
- Year built: 2001
Utilities & green energy
- Electric: Circuit Breakers, 200+ Amp Service, Generator Connection
- Sewer: Inspection Required for Sale, Private Sewer
- Water: Public
- Utilities for property: for Gas Range, for Gas Oven, for Electric Dryer, Washer Hookup, Icemaker Connection, Generator Connection
Green energy
- Energy efficient items: Thermostat
Community & neighborhood
Security
- Security features: Security System
Community
- Community features: Stable(s), Conservation Area, Highway Access, House of Worship, Private School, Public School, T-Station, Sidewalks
Location
- Region: Kingston
- Subdivision: Gurnett Woods
Other
Other facts
- Listing terms: Contract
- Road surface type: Paved
Price history
| Date | Event | Price |
|---|---|---|
| 7/3/2025 | Sold | $960,000+1.1%$374/sqft |
Source: MLS PIN #73364350 Report a problem | ||
| 5/7/2025 | Contingent | $949,900$370/sqft |
Source: MLS PIN #73364350 Report a problem | ||
| 4/30/2025 | Listed for sale | $949,900+79.2%$370/sqft |
Source: MLS PIN #73364350 Report a problem | ||
| 7/27/2011 | Sold | $530,000-3.6%$206/sqft |
Source: Public Record Report a problem | ||
| 5/23/2011 | Price change | $549,900-3.5%$214/sqft |
Source: William Raveis Real Estate #71216049 Report a problem | ||
Public tax history
| Year | Property taxes | Tax assessment |
|---|---|---|
| 2025 | $11,703 +12.4% | $902,300 +10.2% |
| 2024 | $10,411 +1.4% | $819,100 +6.6% |
| 2023 | $10,264 -0.1% | $768,300 +9% |
Find assessor info on the county website
Neighborhood: 02364
Nearby schools
GreatSchools rating
- 5/10Kingston Intermediate SchoolGrades: 3-6Distance: 3 mi
- 4/10Silver Lake Regional Middle SchoolGrades: 7-8Distance: 4.7 mi
- 7/10Silver Lake Regional High SchoolGrades: 9-12Distance: 4.8 mi
Schools provided by the listing agent
- Elementary: Kingston Interm
- Middle: Silver Lake
- High: Silver Lake
Source: MLS PIN. This data may not be complete. We recommend contacting the local school district to confirm school assignments for this home.
Get a cash offer in 3 minutes
Find out how much your home could sell for in as little as 3 minutes with a no-obligation cash offer.
Estimated market value
$975,300
Get a cash offer in 3 minutes
Find out how much your home could sell for in as little as 3 minutes with a no-obligation cash offer.
Estimated market value
$975,300

