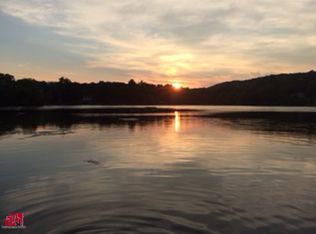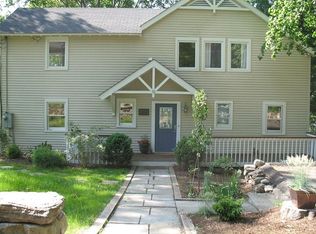Enchanting cottage style home with views of Rainbow Lake exudes charm and character at every turn. This 3-bedroom, 3 full bath home with 2430 sq.ft. offers both a front and back staircase, charming casement windows, skylights, 2 separate loft areas, and balconies off each bedroom with peaceful lake views. Originally built in 1940 and expanded over the years the main level features a large living room with warming pellet stove. A cozy butlers pantry leads to the spacious dining room with original wide board wood floors built-ins and stone-faced fireplace. A main floor office with adjacent full bath could easily be used as guest space. The kitchen opens into the sunroom which leads out to a large deck overlooking the level, private garden with specimen plantings and built-in grill. Upstairs are two generous bedrooms with private balconies to enjoy the lake views. The vaulted ceiling master bedroom has a balcony, a full bath with soaking tub, spacious closets, a loft and a custom barn door and private stairway. There is a laundry, full bath and light and airy office space with an open loft for extra living space and storage. A short stroll to the lake which offers two sandy beaches, boat storage and a voluntary HOA which provides year-round parties and activities.
This property is off market, which means it's not currently listed for sale or rent on Zillow. This may be different from what's available on other websites or public sources.

