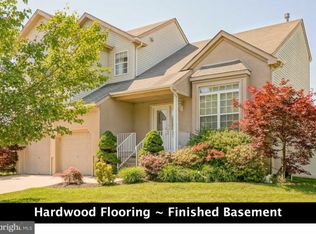Sold for $620,000
$620,000
23 Colts Gait Rd, Marlton, NJ 08053
4beds
1,965sqft
Single Family Residence
Built in 1998
0.28 Acres Lot
$649,800 Zestimate®
$316/sqft
$3,461 Estimated rent
Home value
$649,800
$585,000 - $721,000
$3,461/mo
Zestimate® history
Loading...
Owner options
Explore your selling options
What's special
Here it is!! Nestled in the heart of Marlton, this stunning 4 bedrooms, 2.5 bath, with a finished basement is located in the desireable neighborhood of, Colts Run. When you visit the community, you will notice how the home sits up high on the gorgeous and meticulously maintained corner lot. Once you step inside, you will be greeted by a spacious and inviting foyer that leads to a relaxing living room. As you continue through the home, you will be delighted to see the fully upgraded kitchen complete with designer cabinets, stainless steel applicances, and a moden new backsplash. Everyone can enjoy dining at the wrap around island or retreat into the formal dining room. The open kitchen also allows for easy entertaining as it leads directly into the Family Room. Upstairs boasts 4 large bedrooms, a primary en suite bathroom and a full guest bathroom. The basement is quite large, and was recently updated with both fresh paint and fresh carpet. Outside you will find the fully fenced in backyard and charming deck for dining or relaxing at the end of a day. Lastly, the Colts Run community includes its own neighborhood playground and walking trail. 23 Colts Gait Road is convenient to shopping, walking trails, local farms, and community parks. Reach out for a private tour!
Zillow last checked: 8 hours ago
Listing updated: December 22, 2025 at 06:01pm
Listed by:
Jo Gamble 856-912-4693,
BHHS Fox & Roach-Mt Laurel
Bought with:
Jacki Smoyer, 1222545
Weichert Realtors - Moorestown
Source: Bright MLS,MLS#: NJBL2075184
Facts & features
Interior
Bedrooms & bathrooms
- Bedrooms: 4
- Bathrooms: 3
- Full bathrooms: 2
- 1/2 bathrooms: 1
- Main level bathrooms: 1
Basement
- Area: 0
Heating
- Central, Forced Air, Natural Gas
Cooling
- Central Air, Ceiling Fan(s), Electric
Appliances
- Included: Microwave, Built-In Range, Dishwasher, Disposal, Dryer, Stainless Steel Appliance(s), Cooktop, Washer, Gas Water Heater
- Laundry: Upper Level
Features
- Attic, Soaking Tub, Bathroom - Stall Shower, Bathroom - Tub Shower, Breakfast Area, Ceiling Fan(s), Chair Railings, Combination Dining/Living, Crown Molding, Dining Area, Family Room Off Kitchen, Walk-In Closet(s)
- Flooring: Carpet, Hardwood, Ceramic Tile, Wood
- Doors: Six Panel
- Basement: Full,Concrete,Space For Rooms,Shelving,Interior Entry,Heated
- Number of fireplaces: 1
- Fireplace features: Gas/Propane, Mantel(s)
Interior area
- Total structure area: 1,965
- Total interior livable area: 1,965 sqft
- Finished area above ground: 1,965
- Finished area below ground: 0
Property
Parking
- Total spaces: 2
- Parking features: Storage, Covered, Garage Faces Front, Garage Door Opener, Attached, Driveway
- Attached garage spaces: 2
- Has uncovered spaces: Yes
Accessibility
- Accessibility features: None
Features
- Levels: Three
- Stories: 3
- Patio & porch: Deck
- Exterior features: Lighting, Rain Gutters, Play Equipment, Street Lights, Underground Lawn Sprinkler
- Pool features: None
- Fencing: Full,Vinyl
Lot
- Size: 0.28 Acres
- Features: Backs - Open Common Area, Backs to Trees, Corner Lot, Front Yard, Rear Yard
Details
- Additional structures: Above Grade, Below Grade
- Parcel number: 1300011 4600006
- Zoning: RESIDENTIAL
- Special conditions: Standard
Construction
Type & style
- Home type: SingleFamily
- Architectural style: Colonial
- Property subtype: Single Family Residence
Materials
- Concrete, Vinyl Siding
- Foundation: Concrete Perimeter
- Roof: Shingle
Condition
- Very Good
- New construction: No
- Year built: 1998
Utilities & green energy
- Sewer: Public Sewer
- Water: Public
- Utilities for property: Cable Connected, Natural Gas Available, Phone
Community & neighborhood
Security
- Security features: Carbon Monoxide Detector(s), Smoke Detector(s), Fire Sprinkler System
Location
- Region: Marlton
- Subdivision: Colts Run
- Municipality: EVESHAM TWP
HOA & financial
HOA
- Has HOA: Yes
- HOA fee: $340 annually
- Association name: MIDLANTIC PROPERTIES
Other
Other facts
- Listing agreement: Exclusive Right To Sell
- Listing terms: Cash,Conventional,VA Loan
- Ownership: Fee Simple
Price history
| Date | Event | Price |
|---|---|---|
| 1/9/2025 | Sold | $620,000+3.3%$316/sqft |
Source: | ||
| 11/4/2024 | Pending sale | $599,999$305/sqft |
Source: | ||
| 10/31/2024 | Contingent | $599,999$305/sqft |
Source: | ||
| 10/23/2024 | Listed for sale | $599,999+64.4%$305/sqft |
Source: | ||
| 9/15/2015 | Sold | $365,000-3.2%$186/sqft |
Source: Public Record Report a problem | ||
Public tax history
| Year | Property taxes | Tax assessment |
|---|---|---|
| 2025 | $11,748 +6.3% | $344,000 |
| 2024 | $11,053 | $344,000 |
| 2023 | -- | $344,000 |
Find assessor info on the county website
Neighborhood: Marlton
Nearby schools
GreatSchools rating
- 7/10Frances Demasi Elementary SchoolGrades: K-5Distance: 0.3 mi
- 5/10Frances Demasi Middle SchoolGrades: 6-8Distance: 0.4 mi
- 6/10Cherokee High SchoolGrades: 9-12Distance: 2.1 mi
Schools provided by the listing agent
- Elementary: Demasi
- Middle: Frances Demasi M.s.
- High: Cherokee H.s.
- District: Evesham Township
Source: Bright MLS. This data may not be complete. We recommend contacting the local school district to confirm school assignments for this home.
Get a cash offer in 3 minutes
Find out how much your home could sell for in as little as 3 minutes with a no-obligation cash offer.
Estimated market value$649,800
Get a cash offer in 3 minutes
Find out how much your home could sell for in as little as 3 minutes with a no-obligation cash offer.
Estimated market value
$649,800
