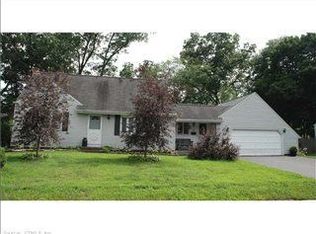Sold for $345,000 on 09/18/25
$345,000
23 Cora Street, Enfield, CT 06082
4beds
1,464sqft
Single Family Residence
Built in 1959
0.29 Acres Lot
$351,100 Zestimate®
$236/sqft
$2,567 Estimated rent
Home value
$351,100
$323,000 - $383,000
$2,567/mo
Zestimate® history
Loading...
Owner options
Explore your selling options
What's special
Pride of ownership shines in this well cared for Starr cape! Over 70K of improvements and updates have been done recently, including new chimney, vinyl front and back fence, vinyl siding, windows, shed, and hot water heater along with the kitchen, bath and sitting room remodels! Architectural roof was replaced in 2012, and the boiler replaced in 2009. Most interior walls have been repainted with serenity in mind. Step in the home to relax and you will find yourself in a cozy den/sitting room. The kitchen features newer granite counters and new stainless steel appliances, including gas stove. Hardwood floors are found throughout the first floor, along with the full remodeled bath and 2 bedrooms. Upstairs you will find two more bedrooms. Chill out in your completely fenced in back yard on your patio under the gazebo and enjoy the perennials and peace that surround you. Centrally and conveniently located in Enfield, you do not want to miss this gem! HIGHEST AND BEST OFFERS DUE ON MONDAY 8/11 NO LATER THAN 1 PM. Gazebo, air conditioners and portable island in the kitchen to remain. The front and back fence are the owners. The side fences belong to the respective neighbors.
Zillow last checked: 8 hours ago
Listing updated: September 18, 2025 at 01:04pm
Listed by:
Elaine Smith 860-930-8085,
Century 21 AllPoints Realty 860-745-2121
Bought with:
Allan T. Andrews, RES.0827478
Campbell-Keune Realty Inc
Source: Smart MLS,MLS#: 24116953
Facts & features
Interior
Bedrooms & bathrooms
- Bedrooms: 4
- Bathrooms: 1
- Full bathrooms: 1
Primary bedroom
- Features: Hardwood Floor
- Level: Main
Bedroom
- Features: Hardwood Floor
- Level: Main
Bedroom
- Features: Hardwood Floor
- Level: Upper
Bedroom
- Features: Laminate Floor
- Level: Upper
Bathroom
- Features: Remodeled, Tile Floor
- Level: Main
Den
- Features: Remodeled, Hardwood Floor
- Level: Main
Kitchen
- Features: Remodeled, Granite Counters, Eating Space, Kitchen Island, Tile Floor
- Level: Main
Living room
- Features: Hardwood Floor
- Level: Main
Heating
- Hot Water, Oil
Cooling
- Window Unit(s)
Appliances
- Included: Oven/Range, Refrigerator, Dishwasher, Electric Water Heater
- Laundry: Lower Level
Features
- Doors: Storm Door(s)
- Windows: Thermopane Windows
- Basement: Full
- Attic: Crawl Space,Access Via Hatch
- Has fireplace: No
Interior area
- Total structure area: 1,464
- Total interior livable area: 1,464 sqft
- Finished area above ground: 1,464
- Finished area below ground: 0
Property
Parking
- Total spaces: 3
- Parking features: None, Paved, Driveway, Private
- Has uncovered spaces: Yes
Features
- Patio & porch: Patio
- Exterior features: Rain Gutters
- Fencing: Full
Lot
- Size: 0.29 Acres
- Features: Subdivided, Few Trees, Level
Details
- Additional structures: Shed(s), Gazebo
- Parcel number: 537117
- Zoning: R33
Construction
Type & style
- Home type: SingleFamily
- Architectural style: Cape Cod
- Property subtype: Single Family Residence
Materials
- Vinyl Siding
- Foundation: Concrete Perimeter
- Roof: Asphalt
Condition
- New construction: No
- Year built: 1959
Utilities & green energy
- Sewer: Public Sewer
- Water: Public
- Utilities for property: Cable Available
Green energy
- Energy efficient items: Doors, Windows
Community & neighborhood
Community
- Community features: Golf, Health Club, Library, Medical Facilities, Park, Pool, Public Rec Facilities, Shopping/Mall
Location
- Region: Enfield
- Subdivision: Southwood Acres
Price history
| Date | Event | Price |
|---|---|---|
| 9/18/2025 | Sold | $345,000+11.3%$236/sqft |
Source: | ||
| 8/11/2025 | Pending sale | $309,900$212/sqft |
Source: | ||
| 8/7/2025 | Listed for sale | $309,900+125.5%$212/sqft |
Source: | ||
| 6/22/1988 | Sold | $137,405$94/sqft |
Source: Public Record Report a problem | ||
Public tax history
| Year | Property taxes | Tax assessment |
|---|---|---|
| 2025 | $5,441 +3.8% | $155,000 |
| 2024 | $5,241 +0.7% | $155,000 |
| 2023 | $5,202 +8.6% | $155,000 |
Find assessor info on the county website
Neighborhood: Southwood Acres
Nearby schools
GreatSchools rating
- 7/10Eli Whitney SchoolGrades: 3-5Distance: 0.9 mi
- 5/10John F. Kennedy Middle SchoolGrades: 6-8Distance: 1.1 mi
- 5/10Enfield High SchoolGrades: 9-12Distance: 1.9 mi
Schools provided by the listing agent
- High: Enfield
Source: Smart MLS. This data may not be complete. We recommend contacting the local school district to confirm school assignments for this home.

Get pre-qualified for a loan
At Zillow Home Loans, we can pre-qualify you in as little as 5 minutes with no impact to your credit score.An equal housing lender. NMLS #10287.
Sell for more on Zillow
Get a free Zillow Showcase℠ listing and you could sell for .
$351,100
2% more+ $7,022
With Zillow Showcase(estimated)
$358,122