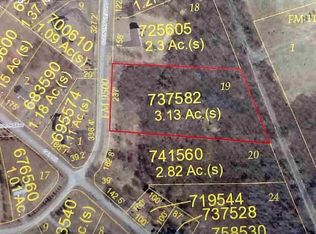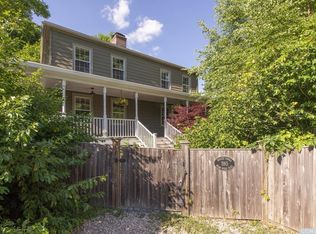Sold for $410,000
$410,000
23 Country View Road, Millerton, NY 12546
3beds
1,680sqft
Single Family Residence, Residential
Built in 2006
1.54 Acres Lot
$420,100 Zestimate®
$244/sqft
$3,130 Estimated rent
Home value
$420,100
$386,000 - $454,000
$3,130/mo
Zestimate® history
Loading...
Owner options
Explore your selling options
What's special
Nestled in a serene, picturesque neighborhood, this bright and spacious home sits on 1.5 acres with stunning mountain views. The thoughtfully designed interior features an eat-in kitchen with elegant maple cabinetry, perfect for casual dining. The gracious dining room, adorned with upscale hardwood floors, offers scenic vistas that elevate every meal. Relax in the inviting living room, where large windows frame breathtaking mountain landscapes, creating a tranquil ambiance.
The cheerful family room opens through French doors to a charming backyard patio, ideal for entertaining or unwinding in nature. Upstairs, the lovely primary suite boasts a private bathroom and generous walk-in closet. Two more spacious bedrooms and another full bathroom complete the upper level. The 750 sq. ft. unfinished basement offers endless possibilities for customization, from a home gym to a recreation space.
Conveniently located, this home is a short walk from the vibrant town center and a nearby state park, perfect for outdoor enthusiasts. Just 13 miles from Metro-North and a 20-minute drive to Catamount Mountain, it’s also minutes from the Massachusetts and Connecticut borders, blending rural charm with easy access to urban amenities.
Schedule a visit today to discover this idyllic retreat, where comfort meets natural beauty!
Zillow last checked: 8 hours ago
Listing updated: October 11, 2025 at 05:27am
Listed by:
Christopher Lofaro 914-844-7778,
HomeSmart Homes & Estates 845-547-0005
Bought with:
Robert P. Dunlop, 40DU0442531
Havens Real Estate
Source: OneKey® MLS,MLS#: 886867
Facts & features
Interior
Bedrooms & bathrooms
- Bedrooms: 3
- Bathrooms: 2
- Full bathrooms: 2
Heating
- Baseboard, Oil
Cooling
- Wall/Window Unit(s)
Appliances
- Included: Dishwasher, Dryer, Electric Cooktop, Electric Oven, Refrigerator, Washer, Oil Water Heater
- Laundry: Washer/Dryer Hookup, In Basement
Features
- Ceiling Fan(s), Eat-in Kitchen, Primary Bathroom
- Flooring: Hardwood, Laminate, Tile
- Basement: Full,Storage Space,Unfinished
- Attic: Scuttle
Interior area
- Total structure area: 1,680
- Total interior livable area: 1,680 sqft
Property
Parking
- Total spaces: 2
- Parking features: Garage
- Garage spaces: 2
Lot
- Size: 1.54 Acres
Details
- Parcel number: 1338897271006576840000
- Special conditions: None
Construction
Type & style
- Home type: SingleFamily
- Property subtype: Single Family Residence, Residential
Materials
- Vinyl Siding
Condition
- Year built: 2006
Utilities & green energy
- Sewer: Septic Tank
- Utilities for property: Electricity Connected
Community & neighborhood
Location
- Region: Millerton
Other
Other facts
- Listing agreement: Exclusive Right To Sell
Price history
| Date | Event | Price |
|---|---|---|
| 10/10/2025 | Sold | $410,000+0.2%$244/sqft |
Source: | ||
| 9/4/2025 | Pending sale | $409,000$243/sqft |
Source: | ||
| 8/12/2025 | Listed for sale | $409,000+35%$243/sqft |
Source: | ||
| 11/27/2007 | Sold | $303,000+320.8%$180/sqft |
Source: | ||
| 1/18/2005 | Sold | $72,000$43/sqft |
Source: Public Record Report a problem | ||
Public tax history
| Year | Property taxes | Tax assessment |
|---|---|---|
| 2024 | -- | $361,600 +3% |
| 2023 | -- | $351,100 +8% |
| 2022 | -- | $325,100 +12% |
Find assessor info on the county website
Neighborhood: 12546
Nearby schools
GreatSchools rating
- 2/10Webutuck Elementary SchoolGrades: PK-3Distance: 5.6 mi
- 3/10Eugene Brooks Middle SchoolGrades: 4-8Distance: 5.7 mi
- 4/10Webutuck High SchoolGrades: 9-12Distance: 5.7 mi
Schools provided by the listing agent
- Elementary: Webutuck Elementary School
- Middle: Eugene Brooks Intermediate School
- High: Webutuck High School
Source: OneKey® MLS. This data may not be complete. We recommend contacting the local school district to confirm school assignments for this home.

