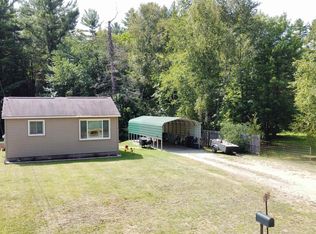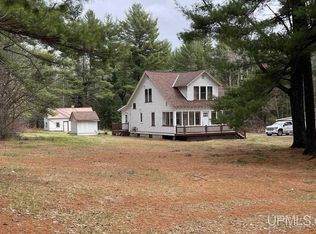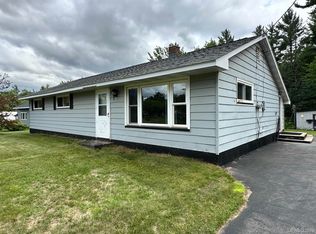Closed
$120,000
23 County Rd, Negaunee, MI 49866
3beds
1,586sqft
Single Family Residence
Built in 1946
1.26 Acres Lot
$122,600 Zestimate®
$76/sqft
$2,154 Estimated rent
Home value
$122,600
Estimated sales range
Not available
$2,154/mo
Zestimate® history
Loading...
Owner options
Explore your selling options
What's special
Handyman’s Dream Homestead in Palmer, Michigan – 23 County Rd MK Welcome to your own little homestead located just 20 minutes from Marquette! Nestled on a spacious more than an acre lot, this home offers a perfect rural setting. Originally built in 1945, this residence has undergone numerous updates with still more to do, making it an ideal handyman special for those with a handy touch. Step inside to find a a mud room at the front and back door, kitchen, dining room, living room, and a main floor bedroom and bath. The upper floor has been expanded from 184 sq ft to over 600 sq ft, providing two additional bedrooms and a sunroom with deck upstairs. Enjoy meals in the newly added 10x12 dining room featuring herringbone tile flooring, alongside a charming 5x8 front entry adorned with a classic brick floor, both completed in 2019. This property is designed for outdoor enthusiasts and hobby farmers alike. You’ll appreciate the enclosed entryways, a well drilled to approximately 210 ft deep, and a 200 amp service installed in 2015. The roof system has been entirely replaced, featuring architectural shingles on the front half and rubber on the rear, ensuring peace of mind and longevity. The expansive outdoor space boasts a detached two-car garage, an additional garage for workshop/ storage, and an outdoor sauna/changing room. Create your own little paradise in the yard with large garden, and brimming with perennials and hardwoods, including hostas, irises, red maples, eastern white pines, quaking aspens, lilacs, honeysuckle, peonies, daylilies, woodland forget-me-nots, Johnny Jump Ups, and more. A chicken coop adds to the homestead charm, making this property a perfect fit for those looking to embrace country life. The septic was last pumped in November 2023, ensuring the property is ready for its new owner. With its beautiful setting and numerous features, this property is a wonderful opportunity to create your very own hobby farm. Don’t miss out on this slice of country living just a short drive from town—schedule your showing today!
Zillow last checked: 8 hours ago
Listing updated: August 12, 2025 at 08:43am
Listed by:
JENNIFER COSCO 906-250-5548,
SELECT REALTY 906-228-2772
Bought with:
CRYSTAL BARR BERGLUND, 6502388666
KELLER WILLIAMS NORTHERN MICHIGAN
Source: Upper Peninsula AOR,MLS#: 50179056 Originating MLS: Upper Peninsula Assoc of Realtors
Originating MLS: Upper Peninsula Assoc of Realtors
Facts & features
Interior
Bedrooms & bathrooms
- Bedrooms: 3
- Bathrooms: 1
- Full bathrooms: 1
- Main level bathrooms: 1
- Main level bedrooms: 1
Bedroom 1
- Level: Main
- Area: 121
- Dimensions: 11 x 11
Bedroom 2
- Level: Upper
- Area: 160
- Dimensions: 10 x 16
Bedroom 3
- Level: Upper
- Area: 152
- Dimensions: 8 x 19
Bathroom 1
- Level: Main
- Area: 64
- Dimensions: 8 x 8
Dining room
- Level: Main
- Area: 120
- Dimensions: 10 x 12
Kitchen
- Level: Main
- Area: 90
- Dimensions: 10 x 9
Living room
- Level: Main
- Area: 300
- Dimensions: 15 x 20
Heating
- Forced Air, Oil, Wood
Cooling
- None
Appliances
- Included: Range/Oven, Water Heater
- Laundry: First Floor Laundry, Main Level
Features
- Flooring: Ceramic Tile, Hardwood
- Basement: Full,Interior Entry,Unfinished
- Has fireplace: No
Interior area
- Total structure area: 2,551
- Total interior livable area: 1,586 sqft
- Finished area above ground: 1,586
- Finished area below ground: 0
Property
Parking
- Total spaces: 2
- Parking features: Detached, Electric in Garage, Garage Door Opener, Workshop in Garage
- Garage spaces: 2
Features
- Levels: Two
- Stories: 2
- Exterior features: Garden
- Waterfront features: None
- Frontage type: Road
- Frontage length: 341
Lot
- Size: 1.26 Acres
- Features: Deep Lot - 150+ Ft., Large Lot - 65+ Ft., Cleared, Corner Lot, Irregular Lot, Rural, Wooded
Details
- Additional structures: Garage(s), Sauna, Shed(s), Workshop
- Additional parcels included: 52-13-009-006-00
- Parcel number: 521300404100
- Zoning: Residential - Richmond Township does not include zoning codes
- Zoning description: Residential
- Special conditions: Standard
Construction
Type & style
- Home type: SingleFamily
- Architectural style: Conventional Frame
- Property subtype: Single Family Residence
Materials
- Hard Board, Vinyl Siding
- Foundation: Basement
Condition
- Year built: 1946
Utilities & green energy
- Electric: 200+ Amp Service, Circuit Breakers
- Sewer: Septic Tank
- Water: Drilled Well, Well
- Utilities for property: Cable/Internet Avail., Cable Connected, Electricity Connected, Hard Line Internet, Internet Spectrum
Community & neighborhood
Location
- Region: Negaunee
- Subdivision: None
Other
Other facts
- Listing terms: Cash
- Ownership: Private
- Road surface type: Paved
Price history
| Date | Event | Price |
|---|---|---|
| 8/8/2025 | Sold | $120,000-7.7%$76/sqft |
Source: | ||
| 6/20/2025 | Listed for sale | $130,000$82/sqft |
Source: | ||
Public tax history
| Year | Property taxes | Tax assessment |
|---|---|---|
| 2024 | $1,504 +397.3% | $58,400 +20.2% |
| 2023 | $302 -72.3% | $48,600 +14.9% |
| 2022 | $1,093 +3.3% | $42,300 +6.1% |
Find assessor info on the county website
Neighborhood: 49866
Nearby schools
GreatSchools rating
- 7/10Negaunee Middle SchoolGrades: 5-8Distance: 7.1 mi
- 7/10Negaunee High SchoolGrades: 9-12Distance: 7.5 mi
- 8/10Lakeview SchoolGrades: PK-4Distance: 7.8 mi
Schools provided by the listing agent
- Elementary: Lakeview Elementary School
- Middle: Negaunee Middle School
- High: Negaunee High School
- District: Negaunee Public Schools
Source: Upper Peninsula AOR. This data may not be complete. We recommend contacting the local school district to confirm school assignments for this home.
Get pre-qualified for a loan
At Zillow Home Loans, we can pre-qualify you in as little as 5 minutes with no impact to your credit score.An equal housing lender. NMLS #10287.


