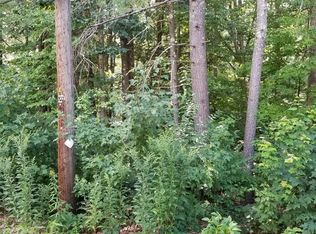Sold for $540,000 on 08/13/24
$540,000
23 Cove Rd, Lunenburg, MA 01462
3beds
1,664sqft
Single Family Residence
Built in 1995
1.2 Acres Lot
$547,100 Zestimate®
$325/sqft
$3,365 Estimated rent
Home value
$547,100
$520,000 - $580,000
$3,365/mo
Zestimate® history
Loading...
Owner options
Explore your selling options
What's special
Welcome to this meticulous 3-bedroom Cape nestled in a serene neighborhood with exclusive access rights to the beautiful Hickory Hills Lake. This home offers a perfect blend of classic charm and modern amenities, making it a perfect spot for those who appreciate both comfort and nature. Enjoy the beauty and recreational opportunities of Hickory Hills Lake, perfect for swimming, boating, and fishing.The large yard is a gardener's paradise, providing ample space for gardening, outdoor activities, & family gatherings, The first floor boasts hardwood floors, an open concept kitchen that flows into a large dining room w/wainscoting. The 2 full baths have been tastefully updated, offering modern fixtures & a custom tiled walkin shower. Enjoy oversized parking, a large shed and covered patio area. The deck is the perfect place to entertain or just sit and relax. The walkout unfinished basement has been framed out and is just waiting to be finished. Come take a look
Zillow last checked: 8 hours ago
Listing updated: August 13, 2024 at 10:29am
Listed by:
Lynn Walsh 978-514-2903,
Lamacchia Realty, Inc. 978-534-3400
Bought with:
Cheryl King
MRM Associates
Source: MLS PIN,MLS#: 73248244
Facts & features
Interior
Bedrooms & bathrooms
- Bedrooms: 3
- Bathrooms: 2
- Full bathrooms: 2
- Main level bathrooms: 1
Primary bedroom
- Features: Ceiling Fan(s), Walk-In Closet(s), Flooring - Wall to Wall Carpet
- Level: Second
- Area: 278.88
- Dimensions: 11.2 x 24.9
Bedroom 2
- Features: Walk-In Closet(s), Flooring - Hardwood
- Level: Second
- Area: 161.88
- Dimensions: 14.2 x 11.4
Bedroom 3
- Features: Closet, Flooring - Hardwood
- Level: Second
- Area: 127.88
- Dimensions: 13.9 x 9.2
Bathroom 1
- Features: Bathroom - Full, Bathroom - With Tub & Shower, Closet - Linen, Flooring - Stone/Ceramic Tile, Jacuzzi / Whirlpool Soaking Tub, Remodeled
- Level: Main,First
- Area: 64.8
- Dimensions: 8.1 x 8
Bathroom 2
- Features: Bathroom - Full, Bathroom - Tiled With Shower Stall, Closet - Linen, Closet/Cabinets - Custom Built, Flooring - Stone/Ceramic Tile, Countertops - Stone/Granite/Solid, Cabinets - Upgraded, Remodeled
- Level: Second
- Area: 74.52
- Dimensions: 8.1 x 9.2
Dining room
- Features: Flooring - Hardwood, Open Floorplan, Wainscoting, Lighting - Overhead
- Level: Main,First
- Area: 173.24
- Dimensions: 14.2 x 12.2
Family room
- Features: Flooring - Hardwood, Open Floorplan, Lighting - Overhead
- Level: Main,First
- Area: 612.56
- Dimensions: 24.7 x 24.8
Kitchen
- Features: Flooring - Laminate, Countertops - Stone/Granite/Solid, Deck - Exterior, Exterior Access, Open Floorplan, Stainless Steel Appliances
- Level: Main,First
- Area: 132.68
- Dimensions: 10.7 x 12.4
Heating
- Baseboard, Oil
Cooling
- None, Whole House Fan
Appliances
- Laundry: Laundry Closet, In Basement, Electric Dryer Hookup, Washer Hookup
Features
- Flooring: Tile, Carpet, Hardwood, Vinyl / VCT
- Windows: Insulated Windows, Screens
- Basement: Full,Walk-Out Access,Interior Entry,Unfinished
- Has fireplace: No
Interior area
- Total structure area: 1,664
- Total interior livable area: 1,664 sqft
Property
Parking
- Total spaces: 6
- Parking features: Paved Drive, Off Street, Paved
- Uncovered spaces: 6
Features
- Patio & porch: Deck, Covered
- Exterior features: Deck, Covered Patio/Deck, Rain Gutters, Storage, Screens, Garden
- Waterfront features: Lake/Pond, 3/10 to 1/2 Mile To Beach, Beach Ownership(Private, Association)
Lot
- Size: 1.20 Acres
- Features: Corner Lot, Wooded
Details
- Additional structures: Workshop
- Parcel number: M:024.0 B:0116 L:0000.0,1596522
- Zoning: RA
Construction
Type & style
- Home type: SingleFamily
- Architectural style: Cape
- Property subtype: Single Family Residence
Materials
- Frame
- Foundation: Concrete Perimeter
- Roof: Shingle
Condition
- Year built: 1995
Utilities & green energy
- Electric: 100 Amp Service
- Sewer: Private Sewer
- Water: Public
- Utilities for property: for Electric Range, for Electric Dryer, Washer Hookup
Community & neighborhood
Community
- Community features: Public Transportation, Shopping, Tennis Court(s), Park, Walk/Jog Trails, Stable(s), Golf, Medical Facility, Laundromat, Bike Path, Conservation Area, Highway Access, House of Worship, Public School
Location
- Region: Lunenburg
Other
Other facts
- Road surface type: Paved
Price history
| Date | Event | Price |
|---|---|---|
| 8/13/2024 | Sold | $540,000+1.9%$325/sqft |
Source: MLS PIN #73248244 Report a problem | ||
| 6/11/2024 | Contingent | $529,900$318/sqft |
Source: MLS PIN #73248244 Report a problem | ||
| 6/6/2024 | Listed for sale | $529,900+89.3%$318/sqft |
Source: MLS PIN #73248244 Report a problem | ||
| 11/3/2008 | Listing removed | $279,900$168/sqft |
Source: MLS Property Information Network #70812278 Report a problem | ||
| 8/29/2008 | Listed for sale | $279,900+124.1%$168/sqft |
Source: MLS Property Information Network #70812278 Report a problem | ||
Public tax history
| Year | Property taxes | Tax assessment |
|---|---|---|
| 2025 | $7,595 +35% | $528,900 +32.5% |
| 2024 | $5,627 +0.4% | $399,100 +4.1% |
| 2023 | $5,602 +14.7% | $383,200 +34.8% |
Find assessor info on the county website
Neighborhood: 01462
Nearby schools
GreatSchools rating
- NALunenburg Primary SchoolGrades: PK-2Distance: 1.2 mi
- 7/10Lunenburg Middle SchoolGrades: 6-8Distance: 1.7 mi
- 9/10Lunenburg High SchoolGrades: 9-12Distance: 1.7 mi
Schools provided by the listing agent
- Elementary: Lunenburg
- Middle: Lunenburg
- High: Lunenburg
Source: MLS PIN. This data may not be complete. We recommend contacting the local school district to confirm school assignments for this home.

Get pre-qualified for a loan
At Zillow Home Loans, we can pre-qualify you in as little as 5 minutes with no impact to your credit score.An equal housing lender. NMLS #10287.
Sell for more on Zillow
Get a free Zillow Showcase℠ listing and you could sell for .
$547,100
2% more+ $10,942
With Zillow Showcase(estimated)
$558,042