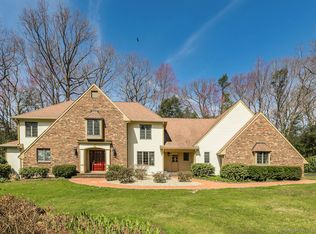Sold for $720,000 on 06/26/23
$720,000
23 Daventry Hill Road, Avon, CT 06001
4beds
3,618sqft
Single Family Residence
Built in 1984
1.11 Acres Lot
$850,800 Zestimate®
$199/sqft
$5,730 Estimated rent
Home value
$850,800
$800,000 - $910,000
$5,730/mo
Zestimate® history
Loading...
Owner options
Explore your selling options
What's special
Pristine condition inside and out. This home has been gently lived in and has fresh and neutral decor. All the rooms are generously sized with bright natural light. The large two-story foyer welcomes you into the conventional floor plan with an easy flow and perfect for entertaining. The updated kitchen with great storage is open to the family room both of which have access to the south facing deck. You'll love the large laundry room/mudroom area near garage. All the bedrooms are upstairs with a huge primary with walk-in closet and spacious bath which includes a skylight, double sinks, jetted tub and separate water closet. One of the other bedrooms also has its own bath with another bath serving the other two bedrooms. Want more space? The lower level offers about 400sf of finished space for whatever your needs may be plus there's tons of storage. Conveniently located in the heart of Avon in a beautiful, established neighborhood close to schools, recreation and shopping. Floor Plan in attachments. DEADLINE FOR BEST AND FINAL OFFERS IS MONDAY, APRIL 24 AT 7:OOpm.
Zillow last checked: 8 hours ago
Listing updated: July 09, 2024 at 08:17pm
Listed by:
Valarie Holst 860-202-3225,
Berkshire Hathaway NE Prop. 860-677-7321
Bought with:
Lisa Fagan, RES.0805842
The Agency
Source: Smart MLS,MLS#: 170563458
Facts & features
Interior
Bedrooms & bathrooms
- Bedrooms: 4
- Bathrooms: 4
- Full bathrooms: 3
- 1/2 bathrooms: 1
Primary bedroom
- Features: Full Bath, Granite Counters, Skylight, Walk-In Closet(s), Wall/Wall Carpet, Whirlpool Tub
- Level: Upper
- Area: 288 Square Feet
- Dimensions: 16 x 18
Bedroom
- Features: Wall/Wall Carpet
- Level: Upper
- Area: 132 Square Feet
- Dimensions: 11 x 12
Bedroom
- Features: Full Bath, Walk-In Closet(s), Wall/Wall Carpet
- Level: Upper
- Area: 169 Square Feet
- Dimensions: 13 x 13
Bedroom
- Features: Wall/Wall Carpet
- Level: Upper
- Area: 198 Square Feet
- Dimensions: 11 x 18
Dining room
- Features: Hardwood Floor
- Level: Main
- Area: 182 Square Feet
- Dimensions: 13 x 14
Family room
- Features: Built-in Features, Fireplace, French Doors, Hardwood Floor, Wet Bar
- Level: Main
- Area: 288 Square Feet
- Dimensions: 16 x 18
Kitchen
- Features: Granite Counters, Kitchen Island, Remodeled, Tile Floor
- Level: Main
- Area: 360 Square Feet
- Dimensions: 18 x 20
Living room
- Features: Fireplace, French Doors, Hardwood Floor
- Level: Main
- Area: 336 Square Feet
- Dimensions: 16 x 21
Rec play room
- Features: Wall/Wall Carpet
- Level: Lower
Heating
- Forced Air, Electric, Oil
Cooling
- Central Air
Appliances
- Included: Electric Range, Refrigerator, Dishwasher, Water Heater
- Laundry: Main Level
Features
- Entrance Foyer
- Basement: Full,Partially Finished
- Attic: Pull Down Stairs
- Number of fireplaces: 2
Interior area
- Total structure area: 3,618
- Total interior livable area: 3,618 sqft
- Finished area above ground: 3,218
- Finished area below ground: 400
Property
Parking
- Total spaces: 2
- Parking features: Attached, Garage Door Opener, Paved
- Attached garage spaces: 2
- Has uncovered spaces: Yes
Features
- Patio & porch: Deck
Lot
- Size: 1.11 Acres
- Features: Few Trees
Details
- Parcel number: 437758
- Zoning: R40
Construction
Type & style
- Home type: SingleFamily
- Architectural style: Colonial
- Property subtype: Single Family Residence
Materials
- Wood Siding
- Foundation: Concrete Perimeter
- Roof: Asphalt
Condition
- New construction: No
- Year built: 1984
Utilities & green energy
- Sewer: Septic Tank
- Water: Public
- Utilities for property: Cable Available
Community & neighborhood
Community
- Community features: Golf, Library, Medical Facilities, Private Rec Facilities, Private School(s), Pool, Public Rec Facilities, Shopping/Mall
Location
- Region: Avon
Price history
| Date | Event | Price |
|---|---|---|
| 6/26/2023 | Sold | $720,000+10.8%$199/sqft |
Source: | ||
| 4/26/2023 | Contingent | $649,900$180/sqft |
Source: | ||
| 4/22/2023 | Listed for sale | $649,900+23.8%$180/sqft |
Source: | ||
| 4/30/2019 | Sold | $525,000-0.8%$145/sqft |
Source: | ||
| 2/4/2019 | Pending sale | $529,000$146/sqft |
Source: Berkshire Hathaway HomeServices New England Properties #170155803 Report a problem | ||
Public tax history
| Year | Property taxes | Tax assessment |
|---|---|---|
| 2025 | $15,536 +3.7% | $505,230 |
| 2024 | $14,985 +23.4% | $505,230 +47.2% |
| 2023 | $12,146 +2.3% | $343,200 |
Find assessor info on the county website
Neighborhood: 06001
Nearby schools
GreatSchools rating
- 7/10Pine Grove SchoolGrades: K-4Distance: 0.7 mi
- 9/10Avon Middle SchoolGrades: 7-8Distance: 1 mi
- 10/10Avon High SchoolGrades: 9-12Distance: 0.6 mi
Schools provided by the listing agent
- Elementary: Pine Grove
- High: Avon
Source: Smart MLS. This data may not be complete. We recommend contacting the local school district to confirm school assignments for this home.

Get pre-qualified for a loan
At Zillow Home Loans, we can pre-qualify you in as little as 5 minutes with no impact to your credit score.An equal housing lender. NMLS #10287.
Sell for more on Zillow
Get a free Zillow Showcase℠ listing and you could sell for .
$850,800
2% more+ $17,016
With Zillow Showcase(estimated)
$867,816