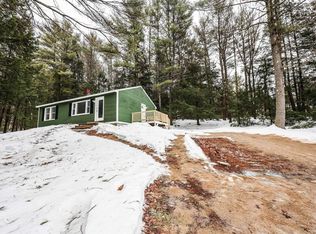Closed
Listed by:
Tina Heaney,
Keller Williams Realty Metro-Concord 603-226-2220
Bought with: Keller Williams Realty Metro-Concord
$533,500
23 Davis Road, Weare, NH 03281
4beds
2,473sqft
Single Family Residence
Built in 1988
1.21 Acres Lot
$539,100 Zestimate®
$216/sqft
$3,538 Estimated rent
Home value
$539,100
$496,000 - $582,000
$3,538/mo
Zestimate® history
Loading...
Owner options
Explore your selling options
What's special
Gorgeous Colonial looking for its next owner. The big updates have been taken care of in the past 4 years! Set near the end of a dead end road in desirable Weare, this home with above-ground pool is perfect for summer dreaming. Enter from the front door or through the under-garage. Sunny dining room with beautiful pine flooring opens into an eat-in kitchen with pellet stove for warmth and ambiance. Designer kitchen with newer appliances is ready for meals and entertainment. Off the kitchen you will find an indoor porch with above ground fire pit. The expansive living room is bright and cheerful with plenty of room for movie or game nights. Bonus first floor bed/office/den. Upstairs finds 3 additional bedrooms, full bath and a lovely primary suite with walk in closet, full bath with soaking tub. 2nd floor bonus room for office/library/sitting/reading has sliders with deck overlooking the back yard and into the forest. The full basement can be used as a potential in-law space, showroom, storage, he or she room. You will find a 1/2 bath in the basement. Laundry is also in the basement. Enjoy time in your above ground pool surrounded by decking for fun and sunbathing! Outside is an additional 2 car garage with walk-up storage, on its own subpanel. With new appliances, septic system, roof, the big ticket items have been taken care of. 20 minutes to Concord for ease of commute.
Zillow last checked: 8 hours ago
Listing updated: August 08, 2025 at 11:17am
Listed by:
Tina Heaney,
Keller Williams Realty Metro-Concord 603-226-2220
Bought with:
Tina Heaney
Keller Williams Realty Metro-Concord
Source: PrimeMLS,MLS#: 5048635
Facts & features
Interior
Bedrooms & bathrooms
- Bedrooms: 4
- Bathrooms: 4
- Full bathrooms: 3
- 1/2 bathrooms: 1
Heating
- Propane, Pellet Stove, Baseboard, Hot Water
Cooling
- None
Appliances
- Included: Dishwasher, Dryer, Gas Range, Refrigerator, Washer, Domestic Water Heater
- Laundry: In Basement
Features
- Ceiling Fan(s), Dining Area, Hearth, Kitchen/Dining, Natural Light, Natural Woodwork, Walk-In Closet(s)
- Flooring: Ceramic Tile, Combination, Hardwood, Softwood, Vinyl, Wood
- Basement: Climate Controlled,Concrete,Finished,Full,Interior Stairs,Walkout,Interior Access,Exterior Entry,Basement Stairs,Interior Entry
- Has fireplace: Yes
- Fireplace features: Gas
Interior area
- Total structure area: 2,618
- Total interior livable area: 2,473 sqft
- Finished area above ground: 2,263
- Finished area below ground: 210
Property
Parking
- Total spaces: 6
- Parking features: Crushed Stone, Paved, Auto Open, Direct Entry, Driveway, Garage, Parking Spaces 6+, Detached
- Garage spaces: 3
- Has uncovered spaces: Yes
Features
- Levels: Two
- Stories: 2
- Patio & porch: Porch, Covered Porch, Enclosed Porch
- Exterior features: Building, Deck, Natural Shade
- Has private pool: Yes
- Pool features: Above Ground
- Frontage length: Road frontage: 210
Lot
- Size: 1.21 Acres
- Features: Country Setting, Landscaped, Rolling Slope, Slight, Sloped
Details
- Additional structures: Outbuilding
- Parcel number: WEARM00403L000105S000000
- Zoning description: RESIDE
Construction
Type & style
- Home type: SingleFamily
- Architectural style: Colonial
- Property subtype: Single Family Residence
Materials
- Fiberglss Batt Insulation, Vinyl Siding
- Foundation: Below Frost Line, Concrete, Poured Concrete
- Roof: Architectural Shingle
Condition
- New construction: No
- Year built: 1988
Utilities & green energy
- Electric: 200+ Amp Service, Circuit Breakers
- Sewer: Leach Field, Private Sewer, Septic Tank
- Utilities for property: Cable
Community & neighborhood
Location
- Region: Weare
Other
Other facts
- Road surface type: Dirt, Unpaved
Price history
| Date | Event | Price |
|---|---|---|
| 8/8/2025 | Sold | $533,500-3%$216/sqft |
Source: | ||
| 6/26/2025 | Listed for sale | $550,000+51.1%$222/sqft |
Source: | ||
| 5/11/2021 | Sold | $364,000$147/sqft |
Source: Public Record Report a problem | ||
Public tax history
| Year | Property taxes | Tax assessment |
|---|---|---|
| 2024 | $7,444 +13.1% | $365,100 +4.6% |
| 2023 | $6,579 +8.3% | $349,200 |
| 2022 | $6,076 +6.6% | $349,200 +46.7% |
Find assessor info on the county website
Neighborhood: 03281
Nearby schools
GreatSchools rating
- 3/10Center Woods SchoolGrades: PK-3Distance: 4.4 mi
- 3/10Weare Middle SchoolGrades: 4-8Distance: 4.7 mi
- 5/10John Stark Regional High SchoolGrades: 9-12Distance: 4.6 mi
Schools provided by the listing agent
- Elementary: Center Woods Elementary School
- Middle: Weare Middle School
- High: John Stark Regional HS
- District: Weare
Source: PrimeMLS. This data may not be complete. We recommend contacting the local school district to confirm school assignments for this home.

Get pre-qualified for a loan
At Zillow Home Loans, we can pre-qualify you in as little as 5 minutes with no impact to your credit score.An equal housing lender. NMLS #10287.
