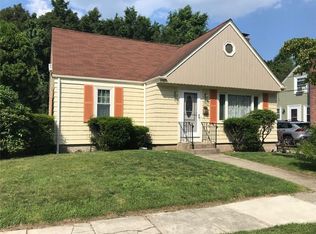Sold for $402,000
$402,000
23 Delway Rd, Cranston, RI 02910
3beds
1,920sqft
Single Family Residence
Built in 1947
5,000.69 Square Feet Lot
$426,900 Zestimate®
$209/sqft
$2,732 Estimated rent
Home value
$426,900
$384,000 - $478,000
$2,732/mo
Zestimate® history
Loading...
Owner options
Explore your selling options
What's special
Just minutes from Garden City, nestled on a quiet street, this renovated 3-bedroom, 1-bathroom Cape Cod blends modern amenities with timeless charm. The sun-filled first floor showcases gleaming hardwood floors throughout the living room, formal dining area, and the first bedroom/home office. The well-designed kitchen is laid effortlessly from the living space, boasting an open layout, abundant counter space, ample cabinets, and young, contemporary Stainless Steel appliances. The freshly painted full bathroom, featuring an updated vanity, serves three bedrooms. The recently finished basement offers versatile space, perfect for a home office, playroom, or gym- tailored to your preferences. Step outside into a tranquil oasis, where a meticulously maintained backyard awaits, complete with a firepit and al fresco dining area, ideal for hosting gatherings. This exceptional home is enhanced with a detached garage, new solar panels, a newer water heater, and fresh paint. Situated just moments from Garden City, Top Golf, Chapel View, and Rolfe Square, this charming residence offers a picturesque setting while encompassing the local city lifestyle. Subject To Seller Finding Suitable Housing.
Zillow last checked: 8 hours ago
Listing updated: July 03, 2024 at 06:27am
Listed by:
Caitlin Pannone 401-258-3331,
Re/Max Flagship, Inc.
Bought with:
Ryan Traynor, RES.0043440
HomeSmart Professionals
Source: StateWide MLS RI,MLS#: 1360260
Facts & features
Interior
Bedrooms & bathrooms
- Bedrooms: 3
- Bathrooms: 1
- Full bathrooms: 1
Bathroom
- Features: Bath w Tub
Heating
- Natural Gas, Steam
Cooling
- Window Unit(s)
Appliances
- Included: Gas Water Heater, Dryer, Range Hood, Microwave, Oven/Range, Refrigerator, Washer
Features
- Wall (Dry Wall), Wall (Plaster), Plumbing (Mixed), Insulation (Ceiling), Insulation (Walls), Ceiling Fan(s)
- Flooring: Ceramic Tile, Hardwood, Laminate
- Basement: Full,Interior Entry,Finished,Common,Laundry,Playroom,Storage Space,Utility
- Number of fireplaces: 1
- Fireplace features: Brick
Interior area
- Total structure area: 1,120
- Total interior livable area: 1,920 sqft
- Finished area above ground: 1,120
- Finished area below ground: 800
Property
Parking
- Total spaces: 5
- Parking features: Detached
- Garage spaces: 1
Lot
- Size: 5,000 sqft
Details
- Parcel number: CRANM92L2688U
- Zoning: A6
- Special conditions: Conventional/Market Value
Construction
Type & style
- Home type: SingleFamily
- Architectural style: Cape Cod
- Property subtype: Single Family Residence
Materials
- Dry Wall, Plaster, Vinyl Siding
- Foundation: Concrete Perimeter
Condition
- New construction: No
- Year built: 1947
Utilities & green energy
- Electric: 100 Amp Service
- Utilities for property: Sewer Connected, Water Connected
Community & neighborhood
Community
- Community features: Near Public Transport, Commuter Bus, Golf, Highway Access, Hospital, Interstate, Public School, Recreational Facilities, Restaurants, Schools, Near Shopping
Location
- Region: Cranston
- Subdivision: Auburn
Price history
| Date | Event | Price |
|---|---|---|
| 7/2/2024 | Sold | $402,000+5.8%$209/sqft |
Source: | ||
| 6/4/2024 | Pending sale | $379,900$198/sqft |
Source: | ||
| 5/29/2024 | Listed for sale | $379,900+18.7%$198/sqft |
Source: | ||
| 12/23/2021 | Sold | $320,000+3.3%$167/sqft |
Source: | ||
| 11/17/2021 | Pending sale | $309,900$161/sqft |
Source: | ||
Public tax history
| Year | Property taxes | Tax assessment |
|---|---|---|
| 2025 | $4,633 +7.4% | $333,800 +5.4% |
| 2024 | $4,312 +5.3% | $316,800 +46.2% |
| 2023 | $4,096 +5.8% | $216,700 +3.6% |
Find assessor info on the county website
Neighborhood: 02910
Nearby schools
GreatSchools rating
- 5/10Eden Park SchoolGrades: K-5Distance: 0.3 mi
- 6/10Park View Middle SchoolGrades: 6-8Distance: 1.8 mi
- 3/10Cranston High School EastGrades: 9-12Distance: 1 mi

Get pre-qualified for a loan
At Zillow Home Loans, we can pre-qualify you in as little as 5 minutes with no impact to your credit score.An equal housing lender. NMLS #10287.
