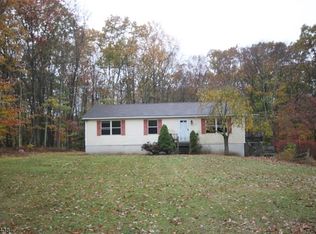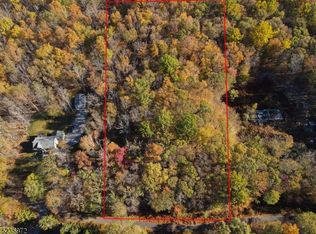Closed
$525,000
23 Devita Rd, Sandyston Twp., NJ 07826
3beds
3baths
--sqft
Single Family Residence
Built in 1979
2.25 Acres Lot
$533,000 Zestimate®
$--/sqft
$3,754 Estimated rent
Home value
$533,000
$453,000 - $624,000
$3,754/mo
Zestimate® history
Loading...
Owner options
Explore your selling options
What's special
Zillow last checked: 19 hours ago
Listing updated: November 17, 2025 at 07:54am
Listed by:
Michael Porter 973-729-7141,
Realty Executives Exceptional
Bought with:
Gretchen E. Torres
Coldwell Banker Realty
Source: GSMLS,MLS#: 3978316
Facts & features
Interior
Bedrooms & bathrooms
- Bedrooms: 3
- Bathrooms: 3
Property
Lot
- Size: 2.25 Acres
- Dimensions: 2.25 AC
Details
- Parcel number: 170070300000000106
Construction
Type & style
- Home type: SingleFamily
- Property subtype: Single Family Residence
Condition
- Year built: 1979
Community & neighborhood
Location
- Region: Branchville
Price history
| Date | Event | Price |
|---|---|---|
| 11/17/2025 | Sold | $525,000 |
Source: | ||
| 9/9/2025 | Pending sale | $525,000 |
Source: | ||
| 7/30/2025 | Listed for sale | $525,000-4.5% |
Source: | ||
| 7/27/2025 | Listing removed | $550,000 |
Source: | ||
| 6/12/2025 | Listed for sale | $550,000+307.4% |
Source: | ||
Public tax history
| Year | Property taxes | Tax assessment |
|---|---|---|
| 2025 | $7,979 | $252,500 |
| 2024 | $7,979 +3.1% | $252,500 |
| 2023 | $7,737 +4.6% | $252,500 |
Find assessor info on the county website
Neighborhood: 07826
Nearby schools
GreatSchools rating
- 6/10Sandyston-Walpack Cons. Elementary SchoolGrades: K-6Distance: 2.9 mi
- 5/10Kittatinny Reg High SchoolGrades: 7-12Distance: 9.6 mi
Get a cash offer in 3 minutes
Find out how much your home could sell for in as little as 3 minutes with a no-obligation cash offer.
Estimated market value$533,000
Get a cash offer in 3 minutes
Find out how much your home could sell for in as little as 3 minutes with a no-obligation cash offer.
Estimated market value
$533,000

