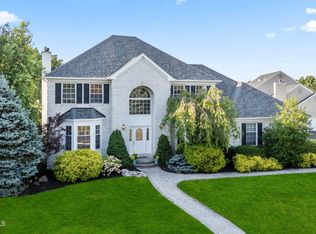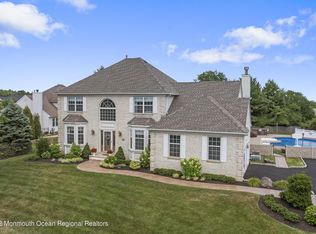Turnkey colonial in sought after Hamptons. Pride of ownership is apparent throughout. Offering 4 bedroom, 2.5 bath situated on .59 acres of private fenced property. Sun drenched rooms with wonderful open floor plan. Gleaming maple mirage hardwood flooring throughout first floor living space. Kitchen offers granite, center island, ss appliances and slider leading to paver patio and inground pool. Family room boasts cathedral ceiling & wood burning fireplace. Master with tray ceiling, walk in closet, full bath with soaking tub. Full finished basement with 9ft ceiling, built-in, and separate work out area offers over 1000sq.ft of additional living space. First floor office, laundry room, 2 car garage with direct access, Newer Anderson windows and updated siding
This property is off market, which means it's not currently listed for sale or rent on Zillow. This may be different from what's available on other websites or public sources.


