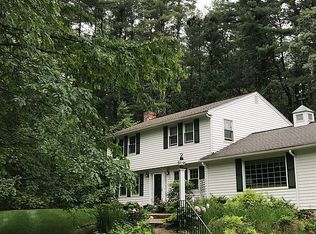Northside! Talk about the best package ever! Located on a cul de sac street with a short stroll to Haynes Elementary, this super fun 11 rm contemporary home offers the best of all worlds! Light & bright rooms, 3-4 bdrms, 2.5 bathrms, C/A, 1.2 Lush acres & a 2 car garage! If you love nature & sunlight, the walls of windows overlooking the in-ground sparkling blue pool & unobstructed views of treasure privacy will steal your heart! Love to entertain? The updated kit. w/stone counters is wide open to the 18x11 family with glass walls! The fplc'd lvgrm is inviting handsome French drs leading to a balcony. The dngrm boasts custom wainscoting is perfect for family celebrations & meals! A spacious master is the perfect retreat at days end w/a walk-in closet & spa-like bathrm.LL 25x21 game rm is awesome as is the glass solarium, guest bdrms, home office & bathrm. Terrific cabana, IG pool & shed. Hdwd flrs, Gas heat, Newer roof & Anderson windows! Vacation at home!
This property is off market, which means it's not currently listed for sale or rent on Zillow. This may be different from what's available on other websites or public sources.
