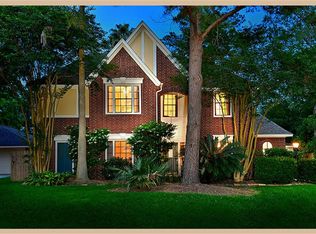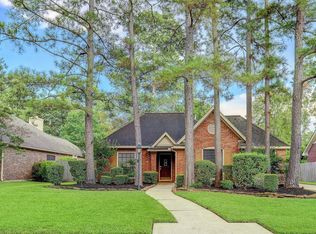Great two story in Cochrans Crossing totally with neutral colors and accents crown moldings and columns. Engineered hardwood flooring in formal dining room, living and den. Modern kitchen with granite, 42''cabinets, stainless steel vent hood. Refrigerator, washer and dryer included. Custom tile in master bathroom and shower. Great size for the kids to play. Close to pool and park.CURRENT TENANT IN THE PROCESS OF MOVING OUT EXCUSE THE BOXES THROUGHOUT THE HOUSE.
This property is off market, which means it's not currently listed for sale or rent on Zillow. This may be different from what's available on other websites or public sources.

