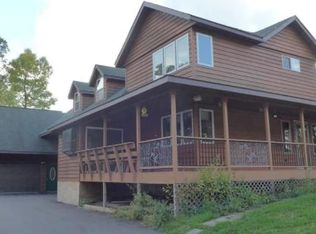Closed
$230,000
23 E Marshall St, Rice Lake, WI 54868
4beds
1,978sqft
Single Family Residence
Built in 1920
0.4 Acres Lot
$245,100 Zestimate®
$116/sqft
$1,904 Estimated rent
Home value
$245,100
$233,000 - $257,000
$1,904/mo
Zestimate® history
Loading...
Owner options
Explore your selling options
What's special
Don't miss out on this rare opportunity to own a beautiful home with phenomenal views of Rice Lake! Professionally inspected, this 2 story home features 4 bedrooms and 2 baths. New roof, siding, facia, soffits, and windows in 2018. Central Air and hot/cold water hose spigot. Refrigerator with ice maker, gas stove, washer and dryer included. Hardwood oak floors and carpet throughout. This home has never housed a pet. Large picture window with bench seat and video storage drawers is a unique feature to the living room. Beautiful front porch to relax on and enjoy your morning coffee while watching the sunrise over the lake. Gorgeous Maple shade trees and a nostalgic lamppost are a beautiful accent to the front of the house. Large backyard, shed and workshop with woodburning stove and new electrical panel. Double lot is perfect to design your own garage. Half block to the lake, easy to portage your canoe and spend a day fishing. Close to library and downtown shopping.
Zillow last checked: 8 hours ago
Listing updated: July 01, 2024 at 07:22pm
Listed by:
Vicki Phelps 715-563-5509,
Century 21 Affiliated
Bought with:
Non-MLS
Source: NorthstarMLS as distributed by MLS GRID,MLS#: 6341557
Facts & features
Interior
Bedrooms & bathrooms
- Bedrooms: 4
- Bathrooms: 2
- Full bathrooms: 2
Bedroom 1
- Level: Main
- Area: 196 Square Feet
- Dimensions: 14 x 14
Bedroom 2
- Level: Upper
- Area: 204 Square Feet
- Dimensions: 12 x 17
Bedroom 3
- Level: Upper
- Area: 182 Square Feet
- Dimensions: 13 x 14
Bedroom 4
- Level: Upper
- Area: 182 Square Feet
- Dimensions: 13 x 14
Bathroom
- Level: Upper
- Area: 40 Square Feet
- Dimensions: 5 x 8
Bathroom
- Level: Main
- Area: 88 Square Feet
- Dimensions: 8 x 11
Dining room
- Level: Main
- Area: 154 Square Feet
- Dimensions: 14 x 11
Kitchen
- Level: Main
- Area: 98 Square Feet
- Dimensions: 7 x 14
Laundry
- Level: Upper
- Area: 44 Square Feet
- Dimensions: 4 x 11
Living room
- Level: Main
- Area: 154 Square Feet
- Dimensions: 14 x 11
Heating
- Forced Air
Cooling
- Central Air
Appliances
- Included: Dryer, Range, Refrigerator, Washer
Features
- Basement: Unfinished
- Has fireplace: No
Interior area
- Total structure area: 1,978
- Total interior livable area: 1,978 sqft
- Finished area above ground: 1,978
- Finished area below ground: 0
Property
Parking
- Parking features: Gravel
- Details: Garage Dimensions (0), Garage Door Height (0), Garage Door Width (0)
Accessibility
- Accessibility features: None
Features
- Levels: Two
- Stories: 2
Lot
- Size: 0.40 Acres
Details
- Foundation area: 989
- Additional parcels included: 276164253000
- Parcel number: 276164254000
- Zoning description: Residential-Single Family
Construction
Type & style
- Home type: SingleFamily
- Property subtype: Single Family Residence
Materials
- Wood Siding
Condition
- Age of Property: 104
- New construction: No
- Year built: 1920
Utilities & green energy
- Gas: Natural Gas
- Sewer: City Sewer/Connected
- Water: City Water/Connected
Community & neighborhood
Location
- Region: Rice Lake
- Subdivision: Lakeside Add
HOA & financial
HOA
- Has HOA: No
Price history
| Date | Event | Price |
|---|---|---|
| 6/29/2023 | Sold | $230,000-4.2%$116/sqft |
Source: | ||
| 4/25/2023 | Pending sale | $240,000$121/sqft |
Source: | ||
| 4/25/2023 | Contingent | $240,000$121/sqft |
Source: | ||
| 4/9/2023 | Listed for sale | $240,000$121/sqft |
Source: | ||
| 4/4/2023 | Pending sale | $240,000$121/sqft |
Source: | ||
Public tax history
| Year | Property taxes | Tax assessment |
|---|---|---|
| 2024 | $2,637 +22.5% | $142,800 |
| 2023 | $2,153 +20.7% | $142,800 +46% |
| 2022 | $1,784 +0.5% | $97,800 |
Find assessor info on the county website
Neighborhood: 54868
Nearby schools
GreatSchools rating
- 5/10Hilltop Elementary SchoolGrades: K-4Distance: 1.1 mi
- 5/10Rice Lake Middle SchoolGrades: 5-8Distance: 1.1 mi
- 4/10Rice Lake High SchoolGrades: 9-12Distance: 0.9 mi

Get pre-qualified for a loan
At Zillow Home Loans, we can pre-qualify you in as little as 5 minutes with no impact to your credit score.An equal housing lender. NMLS #10287.
