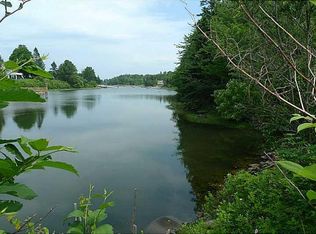Closed
$1,050,000
23 Ebenecook Road, Southport, ME 04576
3beds
1,666sqft
Single Family Residence
Built in 1999
1.3 Acres Lot
$1,419,200 Zestimate®
$630/sqft
$2,841 Estimated rent
Home value
$1,419,200
$1.25M - $1.63M
$2,841/mo
Zestimate® history
Loading...
Owner options
Explore your selling options
What's special
Island living is the best on Southport Island which is connected to the mainland by a bridge. A small town with the lowest taxes in the area offers an elementary school, general store, library, full-service boatyard and a beach at Hendricks Head. 3 bedroom, 2 ½ bath cape style year-round home with one floor living, an attached garage and a detached barn. Living room with cathedral ceiling, fireplace, access to the waterside deck, primary bedroom suite on first floor, kitchen with a breakfast nook, formal dining room and a finished basement with plenty of storage. Situated on 1.3 +/- acres with 200' +/- of tidal waterfront on Pierce Cove. Walk to the boat yard where you can keep your boat for easy boating access.
Zillow last checked: 8 hours ago
Listing updated: January 13, 2025 at 07:10pm
Listed by:
Tindal & Callahan Real Estate
Bought with:
Tindal & Callahan Real Estate
Source: Maine Listings,MLS#: 1556246
Facts & features
Interior
Bedrooms & bathrooms
- Bedrooms: 3
- Bathrooms: 3
- Full bathrooms: 2
- 1/2 bathrooms: 1
Primary bedroom
- Features: Balcony/Deck, Full Bath, Separate Shower, Soaking Tub, Suite, Walk-In Closet(s)
- Level: First
- Area: 165 Square Feet
- Dimensions: 15 x 11
Bedroom 2
- Features: Closet
- Level: Second
- Area: 112 Square Feet
- Dimensions: 11.2 x 10
Bedroom 3
- Features: Closet
- Level: Second
- Area: 115.15 Square Feet
- Dimensions: 11.3 x 10.19
Dining room
- Features: Built-in Features
- Level: First
- Area: 136.4 Square Feet
- Dimensions: 12.4 x 11
Family room
- Features: Built-in Features, Heat Stove
- Level: Basement
- Area: 501.4 Square Feet
- Dimensions: 23 x 21.8
Kitchen
- Features: Breakfast Nook
- Level: First
- Area: 148.8 Square Feet
- Dimensions: 12.4 x 12
Living room
- Features: Cathedral Ceiling(s), Wood Burning Fireplace
- Level: First
- Area: 288 Square Feet
- Dimensions: 19.2 x 15
Office
- Features: Closet
- Level: Basement
- Area: 138 Square Feet
- Dimensions: 13.8 x 10
Heating
- Baseboard, Hot Water
Cooling
- None
Appliances
- Included: Dishwasher, Dryer, Electric Range, Refrigerator, Trash Compactor, Washer
Features
- 1st Floor Primary Bedroom w/Bath, Attic, Bathtub, One-Floor Living, Pantry, Shower, Walk-In Closet(s)
- Flooring: Carpet, Tile, Vinyl, Wood
- Basement: Interior Entry,Finished,Full
- Number of fireplaces: 1
Interior area
- Total structure area: 1,666
- Total interior livable area: 1,666 sqft
- Finished area above ground: 1,248
- Finished area below ground: 418
Property
Parking
- Total spaces: 4
- Parking features: Paved, 5 - 10 Spaces, Detached
- Attached garage spaces: 4
Features
- Patio & porch: Deck, Porch
- Has view: Yes
- View description: Scenic
- Body of water: Pierce Cove
- Frontage length: Waterfrontage: 205,Waterfrontage Owned: 205
Lot
- Size: 1.30 Acres
- Features: Near Town, Neighborhood, Level, Open Lot, Rolling Slope, Landscaped
Details
- Additional structures: Outbuilding, Barn(s)
- Parcel number: SPRTM031L283
- Zoning: Shoreland
Construction
Type & style
- Home type: SingleFamily
- Architectural style: Cape Cod
- Property subtype: Single Family Residence
Materials
- Wood Frame, Shingle Siding, Wood Siding
- Roof: Shingle
Condition
- Year built: 1999
Utilities & green energy
- Electric: Circuit Breakers
- Sewer: Private Sewer, Septic Design Available
- Water: Private, Public, Seasonal, Well
Community & neighborhood
Location
- Region: Southport
Other
Other facts
- Road surface type: Paved
Price history
| Date | Event | Price |
|---|---|---|
| 7/7/2023 | Sold | $1,050,000-6.7%$630/sqft |
Source: | ||
| 7/7/2023 | Pending sale | $1,125,000$675/sqft |
Source: | ||
| 4/30/2023 | Contingent | $1,125,000$675/sqft |
Source: | ||
| 4/14/2023 | Listed for sale | $1,125,000$675/sqft |
Source: | ||
Public tax history
| Year | Property taxes | Tax assessment |
|---|---|---|
| 2024 | $5,406 +8.4% | $950,070 |
| 2023 | $4,988 +1% | $950,070 |
| 2022 | $4,940 -8.8% | $950,070 |
Find assessor info on the county website
Neighborhood: 04576
Nearby schools
GreatSchools rating
- NASouthport Central SchoolGrades: K-6Distance: 0.3 mi
- 6/10Boothbay Region Elementary SchoolGrades: PK-8Distance: 3.4 mi
- 4/10Boothbay Region High SchoolGrades: 9-12Distance: 3.2 mi

Get pre-qualified for a loan
At Zillow Home Loans, we can pre-qualify you in as little as 5 minutes with no impact to your credit score.An equal housing lender. NMLS #10287.
