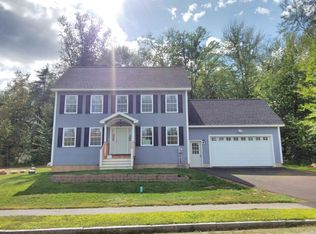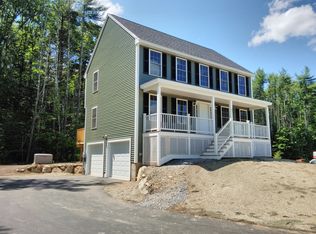Closed
Listed by:
Michael Travis,
BHHS Verani Wolfeboro Cell:603-303-2599
Bought with: KW Coastal and Lakes & Mountains Realty
$502,000
23 Ebony Drive, Rochester, NH 03867
4beds
1,670sqft
Ranch
Built in 2013
0.3 Acres Lot
$557,500 Zestimate®
$301/sqft
$3,373 Estimated rent
Home value
$557,500
$530,000 - $585,000
$3,373/mo
Zestimate® history
Loading...
Owner options
Explore your selling options
What's special
Cure for the Common Ranch. This custom-built raised ranch raises the bar on what ranch living is. In this case two separate levels of living spaces and finished 2 car garage. Enter the home to an open stairway leading up to a living/dining room featuring soaring cathedral ceilings, cooled by a large wood ceiling fan and mini-split. The elegantly renovated primary suite bathroom has double vanities, two showers and private loo. Fine finishes throughout include gleaming warm hardwood floors, granite counters and stainless steel appliances in the kitchen. Sliders lead to the oversized deck overlooking a fenced-in backyard and natural forested buffer beyond. A stone facade and low maintenance vinyl exterior. On the ground level is a separate Studio with two entrances, living space, full kitchen, full bath and closets. Beautifully landscaped with privacy, fenced-in yard, shed, an irrigation system, and a well-maintained home in a quality neighborhood of similar exceptional homes with great curb appeal. Just minutes to Route 16 and Route 11 providing easy access to the Seacoast south, the mountains to the north, the Lakes Region to the west and all for easy commute. Close to Home Depot, Lowes, Hannaford’s, Market Basket, Walmart, Marshall’s, and all that The Ridge Marketplace has to offer for your shopping and dining needs. Come home to your next dream home. This turn key home has a quality design that will forever turn heads. Delayed showings begin Sat 4/20/24
Zillow last checked: 8 hours ago
Listing updated: June 01, 2024 at 07:41pm
Listed by:
Michael Travis,
BHHS Verani Wolfeboro Cell:603-303-2599
Bought with:
Riley Bacon
KW Coastal and Lakes & Mountains Realty
Source: PrimeMLS,MLS#: 4991628
Facts & features
Interior
Bedrooms & bathrooms
- Bedrooms: 4
- Bathrooms: 3
- Full bathrooms: 3
Heating
- Propane, Forced Air
Cooling
- Mini Split
Appliances
- Included: Electric Cooktop, Dishwasher, Dryer, Microwave, Exhaust Fan
- Laundry: 1st Floor Laundry
Features
- Cathedral Ceiling(s), Ceiling Fan(s), Dining Area, In-Law Suite, Kitchen/Dining, LED Lighting, Natural Light, Walk-In Closet(s)
- Flooring: Carpet, Hardwood
- Windows: Window Treatments
- Basement: Finished,Walk-Out Access
- Has fireplace: Yes
- Fireplace features: Gas
Interior area
- Total structure area: 2,474
- Total interior livable area: 1,670 sqft
- Finished area above ground: 1,250
- Finished area below ground: 420
Property
Parking
- Total spaces: 3
- Parking features: Paved, Garage, Parking Spaces 3
- Garage spaces: 2
Accessibility
- Accessibility features: 1st Floor Bedroom, 1st Floor Full Bathroom, 1st Floor Hrd Surfce Flr, Accessibility Features, Grab Bars in Bathroom, Handicap Modified, Hard Surface Flooring, Kitchen w/5 Ft. Diameter, Paved Parking
Features
- Levels: Two
- Stories: 2
- Patio & porch: Patio
- Exterior features: Deck, Garden, Natural Shade, Shed
- Frontage length: Road frontage: 100
Lot
- Size: 0.30 Acres
- Features: Landscaped, Level, Open Lot, Subdivided, Near Golf Course, Near Shopping, Neighborhood
Details
- Additional structures: Outbuilding
- Parcel number: RCHEM0221B0048L0054
- Zoning description: R1
Construction
Type & style
- Home type: SingleFamily
- Architectural style: Raised Ranch
- Property subtype: Ranch
Materials
- Wood Frame
- Foundation: Concrete, Poured Concrete
- Roof: Architectural Shingle
Condition
- New construction: No
- Year built: 2013
Utilities & green energy
- Electric: 200+ Amp Service, Circuit Breakers
- Sewer: Public Sewer
- Utilities for property: Cable, Propane
Community & neighborhood
Security
- Security features: Smoke Detector(s)
Location
- Region: Rochester
Price history
| Date | Event | Price |
|---|---|---|
| 5/31/2024 | Sold | $502,000+0.4%$301/sqft |
Source: | ||
| 4/23/2024 | Pending sale | $499,800$299/sqft |
Source: | ||
| 4/17/2024 | Listed for sale | $499,800+3.1%$299/sqft |
Source: | ||
| 12/12/2023 | Sold | $485,000-2%$290/sqft |
Source: | ||
| 10/30/2023 | Pending sale | $495,000$296/sqft |
Source: | ||
Public tax history
| Year | Property taxes | Tax assessment |
|---|---|---|
| 2024 | $8,096 +4.3% | $545,200 +80.8% |
| 2023 | $7,761 +2.5% | $301,500 +0.6% |
| 2022 | $7,574 +2.6% | $299,600 |
Find assessor info on the county website
Neighborhood: 03867
Nearby schools
GreatSchools rating
- 3/10Mcclelland SchoolGrades: K-5Distance: 1.8 mi
- 3/10Rochester Middle SchoolGrades: 6-8Distance: 1.9 mi
- NABud Carlson AcademyGrades: 9-12Distance: 1.3 mi
Schools provided by the listing agent
- Elementary: McClelland School
- High: Spaulding High School
- District: Rochester
Source: PrimeMLS. This data may not be complete. We recommend contacting the local school district to confirm school assignments for this home.
Get pre-qualified for a loan
At Zillow Home Loans, we can pre-qualify you in as little as 5 minutes with no impact to your credit score.An equal housing lender. NMLS #10287.

