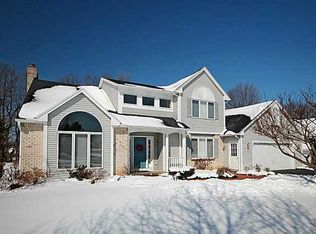Closed
$480,000
23 Edenfield Rd, Penfield, NY 14526
3beds
2,468sqft
Single Family Residence
Built in 1991
0.46 Acres Lot
$489,100 Zestimate®
$194/sqft
$3,376 Estimated rent
Home value
$489,100
$455,000 - $523,000
$3,376/mo
Zestimate® history
Loading...
Owner options
Explore your selling options
What's special
Tucked away on a quiet street, this custom-built colonial has so much to offer! From the moment you arrive, you’ll be impressed by the beautiful curb appeal and oversized 3.5-car garage. Step inside to a welcoming two-story foyer and a thoughtfully designed floor plan. The kitchen flows seamlessly into the family room, where a cozy fireplace creates the perfect spot to relax. Hosting is a breeze with a formal dining room and an adjoining living room featuring soaring ceilings and tall windows that fill the space with incredible natural light. Working from home? The first-floor office offers a quiet retreat ideal for productivity or study. Upstairs, the spacious primary suite includes an updated bath and walk-in closet. Two additional bedrooms are generously sized and each has its own walk-in closet! The finished lower level is built for entertaining, complete with a media room and a kitchenette with wet bar. The 110" screen and overhead projector will stay for your favorite movie nights! Step outside to your own private oasis: a two-tiered deck with an awning overlooks a peaceful, tree-lined backyard with a firepit. An Amish-built shed provides excellent additional storage. Additional highlights include first-floor laundry, central vacuum, greenlight internet available and a new HVAC system (2022). DELAYED NEGOTIATIONS UINTIL THURSDAY 7/31 @ 11 am.
Zillow last checked: 8 hours ago
Listing updated: October 24, 2025 at 08:19am
Listed by:
Jenalee M Herb 585-389-4075,
Howard Hanna
Bought with:
Blair Wisner, 10401263014
Howard Hanna
Source: NYSAMLSs,MLS#: R1622526 Originating MLS: Rochester
Originating MLS: Rochester
Facts & features
Interior
Bedrooms & bathrooms
- Bedrooms: 3
- Bathrooms: 3
- Full bathrooms: 2
- 1/2 bathrooms: 1
- Main level bathrooms: 1
Heating
- Gas, Forced Air
Cooling
- Central Air
Appliances
- Included: Convection Oven, Dryer, Dishwasher, Disposal, Gas Oven, Gas Range, Gas Water Heater, Microwave, Refrigerator, Washer, Humidifier
- Laundry: Main Level
Features
- Wet Bar, Ceiling Fan(s), Central Vacuum, Den, Separate/Formal Dining Room, Entrance Foyer, Eat-in Kitchen, Separate/Formal Living Room, Kitchen Island, Pantry, Sliding Glass Door(s), Skylights, Bath in Primary Bedroom, Programmable Thermostat
- Flooring: Carpet, Laminate, Tile, Varies
- Doors: Sliding Doors
- Windows: Skylight(s)
- Basement: Full,Partially Finished,Sump Pump
- Number of fireplaces: 1
Interior area
- Total structure area: 2,468
- Total interior livable area: 2,468 sqft
Property
Parking
- Total spaces: 3
- Parking features: Attached, Garage, Driveway, Garage Door Opener
- Attached garage spaces: 3
Features
- Levels: Two
- Stories: 2
- Patio & porch: Deck, Patio
- Exterior features: Awning(s), Blacktop Driveway, Deck, Patio
- Fencing: Pet Fence
Lot
- Size: 0.46 Acres
- Dimensions: 100 x 199
- Features: Rectangular, Rectangular Lot, Residential Lot
Details
- Additional structures: Shed(s), Storage
- Parcel number: 2642001250300006007000
- Special conditions: Standard
Construction
Type & style
- Home type: SingleFamily
- Architectural style: Colonial
- Property subtype: Single Family Residence
Materials
- Vinyl Siding, Copper Plumbing
- Foundation: Block
- Roof: Asphalt,Shingle
Condition
- Resale
- Year built: 1991
Utilities & green energy
- Electric: Circuit Breakers
- Sewer: Connected
- Water: Connected, Public
- Utilities for property: High Speed Internet Available, Sewer Connected, Water Connected
Community & neighborhood
Security
- Security features: Security System Owned
Location
- Region: Penfield
- Subdivision: Whalen Mdws Sec 02
Other
Other facts
- Listing terms: Cash,Conventional,FHA,VA Loan
Price history
| Date | Event | Price |
|---|---|---|
| 10/20/2025 | Sold | $480,000+2.1%$194/sqft |
Source: | ||
| 8/5/2025 | Pending sale | $469,900$190/sqft |
Source: | ||
| 8/2/2025 | Contingent | $469,900$190/sqft |
Source: | ||
| 7/24/2025 | Listed for sale | $469,900+134.9%$190/sqft |
Source: | ||
| 7/19/2004 | Sold | $200,000+2.3%$81/sqft |
Source: Public Record Report a problem | ||
Public tax history
| Year | Property taxes | Tax assessment |
|---|---|---|
| 2024 | -- | $326,900 |
| 2023 | -- | $326,900 |
| 2022 | -- | $326,900 +41.6% |
Find assessor info on the county website
Neighborhood: 14526
Nearby schools
GreatSchools rating
- 8/10Cobbles Elementary SchoolGrades: K-5Distance: 2.6 mi
- 7/10Bay Trail Middle SchoolGrades: 6-8Distance: 2.7 mi
- 8/10Penfield Senior High SchoolGrades: 9-12Distance: 1.9 mi
Schools provided by the listing agent
- District: Penfield
Source: NYSAMLSs. This data may not be complete. We recommend contacting the local school district to confirm school assignments for this home.
