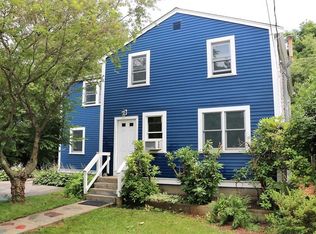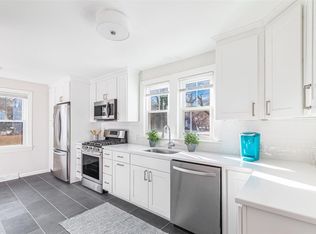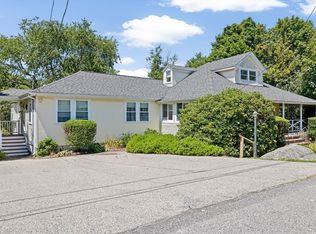Sold for $850,000
$850,000
23 Edgar Rd, Scituate, MA 02066
3beds
2,167sqft
Single Family Residence
Built in 1937
10,019 Square Feet Lot
$869,100 Zestimate®
$392/sqft
$4,015 Estimated rent
Home value
$869,100
$791,000 - $947,000
$4,015/mo
Zestimate® history
Loading...
Owner options
Explore your selling options
What's special
Welcome to this beautifully maintained single-level home located in a highly desirable, tree-lined neighborhood. Offering a spacious and open floor plan, this charming ranch features three generously sized bedrooms and two full bathrooms. With multiple living spaces all well appointed with thoughtful features, this versatile floor plan has room for it all. The oversized garage provides ample space for vehicles, storage, or a workshop, while the bonus room above offers versatility for a home office, playroom, or gym. Meticulously cared for, this home is ideal for both everyday living and entertaining, with a warm and inviting atmosphere throughout and spacious backyard yard perfect for relaxing and outdoor activities. Enjoy the comfort of one floor living, nestled in a quiet and family-friendly neighborhood that offers easy access to local schools, shops, restaurants and Egypt beach! It’s time to sit back, relax and enjoy all that Scituate has to offer! Welcome home!
Zillow last checked: 8 hours ago
Listing updated: April 29, 2025 at 10:45am
Listed by:
Melissa McNamara Group 781-470-9503,
William Raveis R.E. & Home Services 781-659-6650
Bought with:
Leon Merian Group
Compass
Source: MLS PIN,MLS#: 73326702
Facts & features
Interior
Bedrooms & bathrooms
- Bedrooms: 3
- Bathrooms: 2
- Full bathrooms: 2
Primary bedroom
- Features: Closet
- Level: First
- Area: 208
- Dimensions: 16 x 13
Bedroom 2
- Features: Closet
- Level: First
- Area: 99
- Dimensions: 9 x 11
Bedroom 3
- Features: Closet
- Level: First
- Area: 132
- Dimensions: 12 x 11
Primary bathroom
- Features: No
Bathroom 1
- Features: Bathroom - Full, Bathroom - With Shower Stall, Flooring - Stone/Ceramic Tile
- Level: First
- Area: 36
- Dimensions: 6 x 6
Bathroom 2
- Features: Bathroom - Full, Bathroom - With Tub & Shower, Closet - Linen, Flooring - Stone/Ceramic Tile
- Level: First
Dining room
- Features: Wood / Coal / Pellet Stove, Ceiling Fan(s), Flooring - Wood
- Level: First
- Area: 264
- Dimensions: 11 x 24
Family room
- Features: Ceiling Fan(s), Flooring - Wood, Window(s) - Bay/Bow/Box, Deck - Exterior, Exterior Access, Recessed Lighting, Slider, Gas Stove, Lighting - Sconce
- Level: First
- Area: 224
- Dimensions: 16 x 14
Kitchen
- Features: Countertops - Stone/Granite/Solid, Breakfast Bar / Nook, Recessed Lighting, Stainless Steel Appliances, Storage, Gas Stove, Lighting - Overhead
- Level: First
- Area: 108
- Dimensions: 12 x 9
Heating
- Forced Air, Electric Baseboard, Heat Pump, Electric, Ductless
Cooling
- Heat Pump, Ductless
Appliances
- Laundry: First Floor, Electric Dryer Hookup, Washer Hookup
Features
- Closet, Recessed Lighting, Lighting - Overhead, Bonus Room, Sitting Room, Mud Room, Central Vacuum
- Flooring: Wood, Tile, Carpet, Wood Laminate, Flooring - Wall to Wall Carpet, Flooring - Stone/Ceramic Tile
- Has basement: No
- Number of fireplaces: 2
Interior area
- Total structure area: 2,167
- Total interior livable area: 2,167 sqft
- Finished area above ground: 2,167
Property
Parking
- Total spaces: 4
- Parking features: Attached, Garage Door Opener, Storage, Workshop in Garage, Paved Drive, Off Street, Paved
- Attached garage spaces: 2
- Uncovered spaces: 2
Features
- Patio & porch: Porch, Deck
- Exterior features: Porch, Deck, Storage
- Waterfront features: Ocean, 3/10 to 1/2 Mile To Beach
Lot
- Size: 10,019 sqft
- Features: Wooded
Details
- Parcel number: M:034 B:024 L:009,1166480
- Zoning: Res
Construction
Type & style
- Home type: SingleFamily
- Architectural style: Ranch
- Property subtype: Single Family Residence
Materials
- Frame
- Foundation: Concrete Perimeter, Block
- Roof: Metal
Condition
- Year built: 1937
Utilities & green energy
- Electric: Circuit Breakers
- Sewer: Public Sewer
- Water: Public
- Utilities for property: for Gas Range, for Gas Oven, for Electric Dryer, Washer Hookup
Community & neighborhood
Community
- Community features: Public Transportation, Shopping, Tennis Court(s), Park, Walk/Jog Trails, Golf, Medical Facility, Laundromat, Bike Path, Conservation Area, House of Worship, Marina, Public School, T-Station
Location
- Region: Scituate
Other
Other facts
- Listing terms: Contract
Price history
| Date | Event | Price |
|---|---|---|
| 4/29/2025 | Sold | $850,000-3.3%$392/sqft |
Source: MLS PIN #73326702 Report a problem | ||
| 3/28/2025 | Pending sale | $879,000$406/sqft |
Source: | ||
| 1/16/2025 | Listed for sale | $879,000-1.1%$406/sqft |
Source: MLS PIN #73326702 Report a problem | ||
| 11/16/2024 | Listing removed | $889,000$410/sqft |
Source: | ||
| 10/11/2024 | Price change | $889,000-1.1%$410/sqft |
Source: MLS PIN #73295246 Report a problem | ||
Public tax history
| Year | Property taxes | Tax assessment |
|---|---|---|
| 2025 | $5,346 +2.3% | $535,100 +6.1% |
| 2024 | $5,224 +1.4% | $504,200 +9% |
| 2023 | $5,150 +0.3% | $462,700 +13.8% |
Find assessor info on the county website
Neighborhood: 02066
Nearby schools
GreatSchools rating
- 7/10Wampatuck Elementary SchoolGrades: PK-5Distance: 0.4 mi
- 7/10Gates Intermediate SchoolGrades: 6-8Distance: 1.8 mi
- 8/10Scituate High SchoolGrades: 9-12Distance: 1.7 mi
Schools provided by the listing agent
- Elementary: Wampatuck
- Middle: Gates Middle
- High: Scituate Hs
Source: MLS PIN. This data may not be complete. We recommend contacting the local school district to confirm school assignments for this home.
Get a cash offer in 3 minutes
Find out how much your home could sell for in as little as 3 minutes with a no-obligation cash offer.
Estimated market value
$869,100


