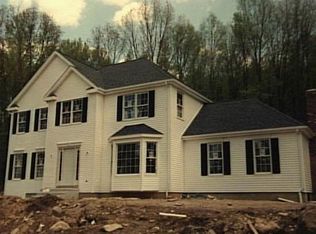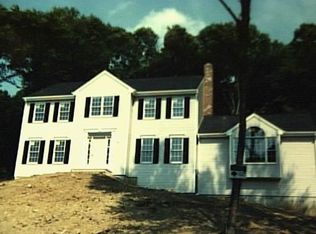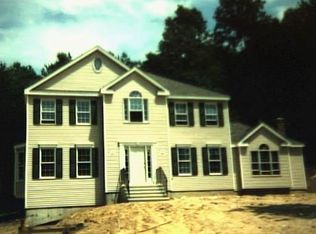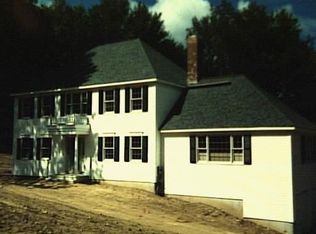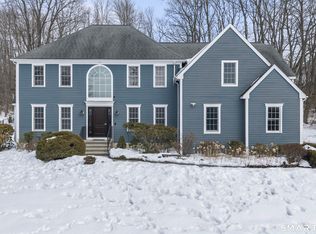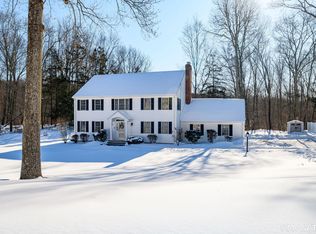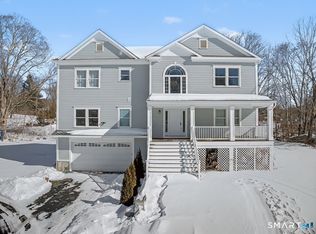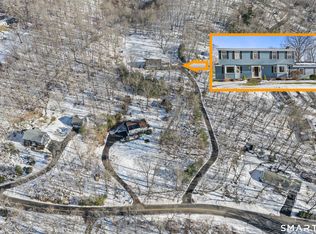Be HOME for the New Year...Modern Luxury Meets Classic Charm in Sandy Hook. Discover the best of both worlds in this reimagined 4 BR/2.5 BTH Colonial with over 3500 sq ft of living space offering the quality of new construction without price tag. Situated on a private, 4.9 acre lot in a beautiful neighborhood, this home has been meticulously renovated down to the studs to create a worry-free, turnkey residence ready for immediate enjoyment. As you enter, you are welcomed by light-filled living space joined by oak hardwood flooring and thoughtful finishes throughout. The open-concept design flows effortlessly into a brand-new custom kitchen alongside the great room with vaulted ceiling and fireplace that serves as the heart of the home. Sliders in both rooms lead to an expansive deck where you can relax and enjoy nature. Every inch of this residence has been touched by quality craftsmanship, including custom finishes and completely remodeled bathrooms that exude a spa-like elegance. Beyond the aesthetics, the home offers total peace of mind with all-new mechanicals,a high-efficiency HVAC system, HW tank, new roof and much more... The expansive layout includes a finished basement with garage access providing versatile space for a home theater, gym, or playroom. Outside, the property offers exceptional privacy, fenced area and a perfect pool site just minutes from I-84, shopping, and the vibrant dining scene of Newtown & Sandy Hook. Don't miss this opportunity to own a home that feels new with the warmth of a Classic Colonial.** Renovations still underway - pictures are renderings that reflect completed home**
Accepting backups
$879,900
23 Fawnwood Road, Newtown, CT 06482
4beds
3,646sqft
Est.:
Single Family Residence
Built in 1995
4.89 Acres Lot
$-- Zestimate®
$241/sqft
$-- HOA
What's special
Perfect pool siteExceptional privacyLight-filled living spaceOak hardwood flooringBrand-new custom kitchenFenced areaQuality craftsmanship
- 89 days |
- 163 |
- 4 |
Zillow last checked: 8 hours ago
Listing updated: January 12, 2026 at 02:46pm
Listed by:
Connie Widmann & Team,
Gregg Leonard (860)626-5004,
William Raveis Real Estate 203-426-3429
Source: Smart MLS,MLS#: 24142468
Facts & features
Interior
Bedrooms & bathrooms
- Bedrooms: 4
- Bathrooms: 3
- Full bathrooms: 2
- 1/2 bathrooms: 1
Primary bedroom
- Features: Full Bath, Walk-In Closet(s), Hardwood Floor
- Level: Upper
Bedroom
- Level: Upper
Bedroom
- Level: Upper
Bedroom
- Level: Upper
Primary bathroom
- Features: Tub w/Shower, Tile Floor
- Level: Upper
Bathroom
- Level: Main
Bathroom
- Level: Upper
Dining room
- Features: Hardwood Floor
- Level: Main
Family room
- Features: Vaulted Ceiling(s), Fireplace, Hardwood Floor
- Level: Main
Kitchen
- Features: Granite Counters, Dining Area, Kitchen Island, Sliders, Hardwood Floor
- Level: Main
Living room
- Features: Hardwood Floor
- Level: Main
Other
- Features: Built-in Features, Vinyl Floor
- Level: Lower
Rec play room
- Features: Vinyl Floor
- Level: Lower
Heating
- Forced Air, Zoned, Propane
Cooling
- Central Air
Appliances
- Included: Oven/Range, Microwave, Refrigerator, Dishwasher, Electric Water Heater, Water Heater
- Laundry: Main Level
Features
- Open Floorplan
- Windows: Thermopane Windows
- Basement: Full,Finished,Garage Access
- Attic: Pull Down Stairs
- Number of fireplaces: 1
Interior area
- Total structure area: 3,646
- Total interior livable area: 3,646 sqft
- Finished area above ground: 2,890
- Finished area below ground: 756
Property
Parking
- Total spaces: 6
- Parking features: Attached, Paved, Driveway, Garage Door Opener, Private
- Attached garage spaces: 2
- Has uncovered spaces: Yes
Features
- Patio & porch: Deck
- Exterior features: Rain Gutters
- Fencing: Partial
Lot
- Size: 4.89 Acres
- Features: Few Trees, Level, Cul-De-Sac
Details
- Additional structures: Shed(s)
- Parcel number: 210251
- Zoning: R-2
Construction
Type & style
- Home type: SingleFamily
- Architectural style: Colonial
- Property subtype: Single Family Residence
Materials
- Vinyl Siding
- Foundation: Concrete Perimeter
- Roof: Asphalt
Condition
- New construction: No
- Year built: 1995
Utilities & green energy
- Sewer: Septic Tank
- Water: Well
Green energy
- Energy efficient items: Thermostat, Ridge Vents, Windows
Community & HOA
Community
- Features: Golf, Lake, Park, Playground, Pool, Public Rec Facilities, Stables/Riding, Tennis Court(s)
- Subdivision: Sandy Hook
HOA
- Has HOA: No
Location
- Region: Sandy Hook
Financial & listing details
- Price per square foot: $241/sqft
- Tax assessed value: $447,830
- Annual tax amount: $12,871
- Date on market: 12/3/2025
Estimated market value
Not available
Estimated sales range
Not available
Not available
Price history
Price history
| Date | Event | Price |
|---|---|---|
| 12/3/2025 | Listed for sale | $879,900+75.1%$241/sqft |
Source: | ||
| 10/22/2025 | Sold | $502,555-5%$138/sqft |
Source: | ||
| 10/7/2025 | Pending sale | $529,000$145/sqft |
Source: | ||
| 9/17/2025 | Listed for sale | $529,000+3.7%$145/sqft |
Source: | ||
| 7/24/2019 | Sold | $510,000+0.2%$140/sqft |
Source: | ||
| 6/4/2019 | Pending sale | $509,000$140/sqft |
Source: Coldwell Banker Residential Brokerage - Newtown Office #170164145 Report a problem | ||
| 3/25/2019 | Price change | $509,000-3%$140/sqft |
Source: Coldwell Banker Residential Brokerage - Newtown Office #170164145 Report a problem | ||
| 3/5/2019 | Listed for sale | $525,000-19.2%$144/sqft |
Source: Coldwell Banker Residential Brokerage #170164145 Report a problem | ||
| 5/21/2007 | Sold | $650,000+2.4%$178/sqft |
Source: | ||
| 1/26/2006 | Sold | $635,000+10.4%$174/sqft |
Source: Public Record Report a problem | ||
| 1/8/2004 | Sold | $575,000+17.9%$158/sqft |
Source: Public Record Report a problem | ||
| 8/22/2001 | Sold | $487,500+50%$134/sqft |
Source: Public Record Report a problem | ||
| 10/3/1995 | Sold | $325,000$89/sqft |
Source: Public Record Report a problem | ||
Public tax history
Public tax history
| Year | Property taxes | Tax assessment |
|---|---|---|
| 2025 | $12,871 +6.6% | $447,830 |
| 2024 | $12,078 +2.8% | $447,830 |
| 2023 | $11,751 +4.3% | $447,830 +37.8% |
| 2022 | $11,264 +0.1% | $324,880 |
| 2021 | $11,257 -0.3% | $324,880 |
| 2020 | $11,293 0% | $324,880 |
| 2019 | $11,296 +1.5% | $324,880 |
| 2018 | $11,124 -2.4% | $324,880 -3.4% |
| 2017 | $11,396 +2.4% | $336,450 |
| 2015 | $11,126 -0.7% | $336,450 |
| 2014 | $11,207 0% | $336,450 |
| 2013 | $11,211 -1.7% | $336,450 -27.6% |
| 2012 | $11,404 +0.7% | $464,710 |
| 2011 | $11,325 +1.5% | $464,710 |
| 2010 | $11,153 +2.4% | $464,710 |
| 2009 | $10,888 +1% | $464,710 |
| 2008 | $10,781 +9.2% | $464,710 +32.3% |
| 2007 | $9,870 +2.9% | $351,250 |
| 2006 | $9,589 +4.6% | $351,250 |
| 2005 | $9,168 +4.8% | $351,250 |
| 2004 | $8,746 +6.4% | $351,250 |
| 2003 | $8,219 +9.6% | $351,250 +48.9% |
| 2001 | $7,500 +7.8% | $235,840 |
| 2000 | $6,957 +5.7% | $235,840 |
| 1999 | $6,580 | $235,840 |
Find assessor info on the county website
BuyAbility℠ payment
Est. payment
$5,383/mo
Principal & interest
$4144
Property taxes
$1239
Climate risks
Neighborhood: Sandy Hook
Getting around
5 / 100
Car-DependentNearby schools
GreatSchools rating
- 7/10Sandy Hook Elementary SchoolGrades: K-4Distance: 1.7 mi
- 7/10Newtown Middle SchoolGrades: 7-8Distance: 2.8 mi
- 9/10Newtown High SchoolGrades: 9-12Distance: 1.2 mi
Schools provided by the listing agent
- Elementary: Sandy Hook
- Middle: Newtown,Reed
- High: Newtown
Source: Smart MLS. This data may not be complete. We recommend contacting the local school district to confirm school assignments for this home.
