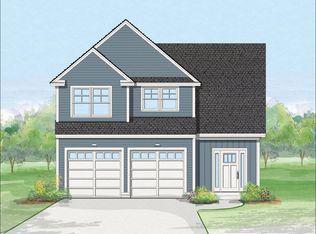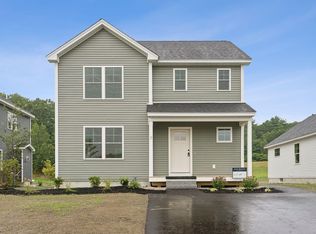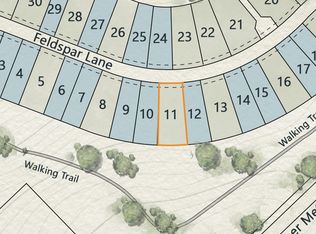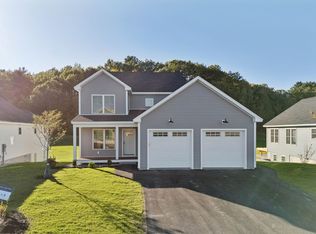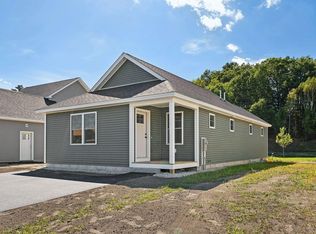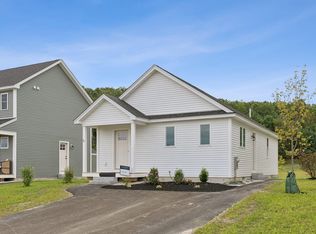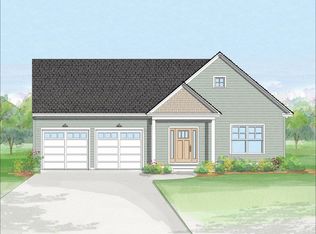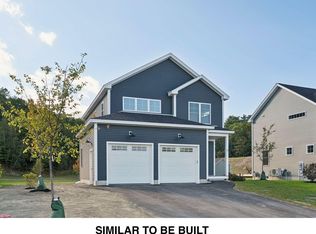The Amethyst is a single-level home with an open kitchen and living area, two bedrooms and two full baths. A large island, pantry, and direct access to a covered porch make the main space functional and inviting. The primary suite includes a walk-in closet and private bath, while a separate laundry room and attached garage add everyday convenience. On a daylight lot, the lower level offers potential for additional living space or generous storage. Mineral Springs is more than just a neighborhood—it's a place to feel grounded, connected, and at home. This is a limited opportunity for income-qualified buyers to own a new home in one of Maine's most desirable communities. Various home styles are available — reach out to learn more about qualifications and available floor plans!
Pending
$511,750
23 Feldspar Lane #12, Cumberland, ME 04021
2beds
1,225sqft
Est.:
Condominium
Built in 2025
-- sqft lot
$-- Zestimate®
$418/sqft
$175/mo HOA
What's special
- 86 days |
- 19 |
- 1 |
Zillow last checked: 8 hours ago
Listing updated: November 26, 2025 at 07:30am
Listed by:
Portside Real Estate Group
Source: Maine Listings,MLS#: 1638174
Facts & features
Interior
Bedrooms & bathrooms
- Bedrooms: 2
- Bathrooms: 2
- Full bathrooms: 2
Primary bedroom
- Features: Double Vanity, Full Bath, Suite, Walk-In Closet(s)
- Level: First
Bedroom 2
- Features: Closet
- Level: First
Dining room
- Features: Dining Area
- Level: First
Kitchen
- Features: Eat-in Kitchen, Kitchen Island, Pantry
- Level: First
Laundry
- Level: First
Living room
- Level: First
Heating
- Baseboard, Heat Pump, Hot Water
Cooling
- None
Appliances
- Included: Dishwasher, Microwave, Gas Range, Refrigerator
Features
- 1st Floor Primary Bedroom w/Bath, One-Floor Living, Storage, Walk-In Closet(s)
- Flooring: Luxury Vinyl
- Basement: Interior Entry,Daylight,Full,Unfinished
- Has fireplace: No
Interior area
- Total structure area: 1,225
- Total interior livable area: 1,225 sqft
- Finished area above ground: 1,225
- Finished area below ground: 0
Property
Parking
- Total spaces: 1
- Parking features: Paved, 1 - 4 Spaces
- Attached garage spaces: 1
Features
- Patio & porch: Deck, Porch
Lot
- Features: Irrigation System, Neighborhood, Level, Open Lot, Landscaped
Details
- Zoning: I
Construction
Type & style
- Home type: Condo
- Architectural style: Cottage
- Property subtype: Condominium
Materials
- Wood Frame, Vinyl Siding
- Roof: Shingle
Condition
- Year built: 2025
Utilities & green energy
- Electric: Circuit Breakers
- Sewer: Private Sewer, Septic Design Available
- Water: Public
Community & HOA
Community
- Subdivision: Mineral Springs
HOA
- Has HOA: Yes
- HOA fee: $175 monthly
Location
- Region: Cumberland Center
Financial & listing details
- Price per square foot: $418/sqft
- Annual tax amount: $1
- Date on market: 9/18/2025
- Road surface type: Paved
Estimated market value
Not available
Estimated sales range
Not available
Not available
Price history
Price history
| Date | Event | Price |
|---|---|---|
| 9/18/2025 | Pending sale | $511,750+1.3%$418/sqft |
Source: | ||
| 9/8/2025 | Listing removed | $505,000$412/sqft |
Source: | ||
| 6/12/2025 | Listed for sale | $505,000$412/sqft |
Source: | ||
Public tax history
Public tax history
Tax history is unavailable.BuyAbility℠ payment
Est. payment
$3,273/mo
Principal & interest
$2493
Property taxes
$426
Other costs
$354
Climate risks
Neighborhood: 04021
Nearby schools
GreatSchools rating
- 10/10Mabel I Wilson SchoolGrades: PK-3Distance: 3.5 mi
- 10/10Greely Middle SchoolGrades: 6-8Distance: 3.6 mi
- 10/10Greely High SchoolGrades: 9-12Distance: 3.4 mi
- Loading
