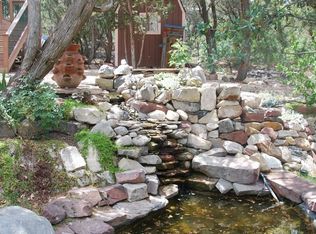Sold
Price Unknown
23 Forest Park Rd, Cedar Crest, NM 87008
4beds
2,081sqft
Single Family Residence
Built in 1973
0.89 Acres Lot
$435,700 Zestimate®
$--/sqft
$2,421 Estimated rent
Home value
$435,700
$396,000 - $479,000
$2,421/mo
Zestimate® history
Loading...
Owner options
Explore your selling options
What's special
MOUNTAIN LIVING MEETS EVERYDAY COMFORT IN THIS TREE-SURROUNDED CEDAR CREST RETREAT. Just 15 minutes from Albuquerque, this roomy 4-bed, 3-bath home brings nature to your doorstep with vaulted wood ceilings, a light-filled living room, and a cozy wood stove set against a stone wall. The primary suite offers its own fireplace and stunning views, while the expansive deck invites morning coffee or evening stargazing. Outside, a flagstone patio and pergola provide serene spaces to gather, and the 12'x20' shed is perfect as a man cave, she shed, or toy and gear storage. Come see what mountain living feels like--schedule your tour today!
Zillow last checked: 8 hours ago
Listing updated: September 24, 2025 at 08:41am
Listed by:
Elevated Edge Real Estate Group 505-907-9799,
Keller Williams Realty
Bought with:
LaDonna Siobhan Keating, 52218
MORE Realty, Inc
Source: SWMLS,MLS#: 1083113
Facts & features
Interior
Bedrooms & bathrooms
- Bedrooms: 4
- Bathrooms: 3
- Full bathrooms: 1
- 3/4 bathrooms: 1
- 1/2 bathrooms: 1
Primary bedroom
- Level: Upper
- Area: 183.45
- Dimensions: 13.67 x 13.42
Kitchen
- Level: Upper
- Area: 113.55
- Dimensions: 12.17 x 9.33
Living room
- Level: Upper
- Area: 388.99
- Dimensions: 22.33 x 17.42
Heating
- Central, Forced Air, Propane, Wood Stove
Cooling
- Evaporative Cooling, Other
Appliances
- Included: Dishwasher, Free-Standing Gas Range, Microwave, Refrigerator
- Laundry: Washer Hookup, Dryer Hookup, ElectricDryer Hookup
Features
- Breakfast Bar, Ceiling Fan(s), Entrance Foyer, Home Office, Shower Only, Separate Shower
- Flooring: Carpet, Laminate, Tile
- Windows: Double Pane Windows, Insulated Windows
- Has basement: No
- Number of fireplaces: 2
- Fireplace features: Wood Burning
Interior area
- Total structure area: 2,081
- Total interior livable area: 2,081 sqft
Property
Parking
- Total spaces: 2
- Parking features: Attached, Electricity, Garage, Oversized
- Attached garage spaces: 2
Features
- Levels: Two,Multi/Split
- Stories: 2
- Patio & porch: Balcony, Open, Patio
- Exterior features: Balcony, RV Hookup, Propane Tank - Owned
- Has view: Yes
Lot
- Size: 0.89 Acres
- Features: Landscaped, Trees, Views, Wooded
Details
- Additional structures: Pergola, Shed(s), Storage
- Parcel number: 102906015905430219
- Zoning description: A-2
Construction
Type & style
- Home type: SingleFamily
- Architectural style: Mountain,Split Level
- Property subtype: Single Family Residence
Materials
- Frame, Wood Siding
- Roof: Pitched,Shingle
Condition
- Resale
- New construction: No
- Year built: 1973
Utilities & green energy
- Electric: 220 Volts in Garage
- Sewer: Septic Tank
- Water: Community/Coop
- Utilities for property: Electricity Connected, Propane, Water Connected
Green energy
- Energy generation: None
Community & neighborhood
Location
- Region: Cedar Crest
Other
Other facts
- Listing terms: Cash,Conventional,FHA,VA Loan
Price history
| Date | Event | Price |
|---|---|---|
| 6/27/2025 | Sold | -- |
Source: | ||
| 5/23/2025 | Pending sale | $440,000$211/sqft |
Source: | ||
| 5/20/2025 | Price change | $440,000-2.2%$211/sqft |
Source: | ||
| 5/1/2025 | Listed for sale | $450,000+5.1%$216/sqft |
Source: | ||
| 5/3/2024 | Sold | -- |
Source: | ||
Public tax history
| Year | Property taxes | Tax assessment |
|---|---|---|
| 2025 | $3,926 +46.5% | $131,553 +48.2% |
| 2024 | $2,680 +1.6% | $88,756 +3% |
| 2023 | $2,639 +3.5% | $86,171 +3% |
Find assessor info on the county website
Neighborhood: 87008
Nearby schools
GreatSchools rating
- 6/10A. Montoya Elementary SchoolGrades: PK-5Distance: 2.8 mi
- 7/10Roosevelt Middle SchoolGrades: 6-8Distance: 2.8 mi
- 5/10Manzano High SchoolGrades: PK-12Distance: 7.7 mi
Schools provided by the listing agent
- Elementary: A Montoya
- Middle: Roosevelt
- High: Manzano
Source: SWMLS. This data may not be complete. We recommend contacting the local school district to confirm school assignments for this home.
Get a cash offer in 3 minutes
Find out how much your home could sell for in as little as 3 minutes with a no-obligation cash offer.
Estimated market value$435,700
Get a cash offer in 3 minutes
Find out how much your home could sell for in as little as 3 minutes with a no-obligation cash offer.
Estimated market value
$435,700
