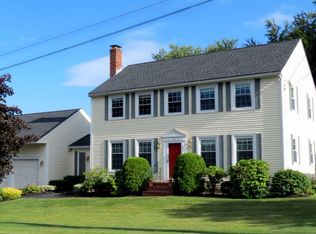Super Location !!! Spacious North Leominster Colonial in desirable culdesac neighborhood.Legal In Law with separate entrance.Open concept floor plan.Formal dining area. Extra bonus room for office space or playroom. Mudroom into kitchen. Private back yard right off deck with enclosed porch.Second floor offer three spacious bedrooms. Over sized Master with Master bath.Perfect set up for teens or family in to basement from main house to In Law.This is a great added bonus no others have to offer !!
This property is off market, which means it's not currently listed for sale or rent on Zillow. This may be different from what's available on other websites or public sources.
