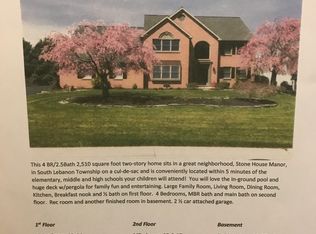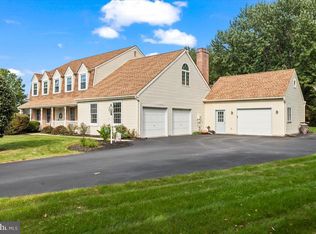Sold for $495,000 on 09/12/25
$495,000
23 Fox Run Rd, Lebanon, PA 17042
3beds
3,362sqft
Single Family Residence
Built in 1996
0.5 Acres Lot
$501,700 Zestimate®
$147/sqft
$2,860 Estimated rent
Home value
$501,700
$436,000 - $572,000
$2,860/mo
Zestimate® history
Loading...
Owner options
Explore your selling options
What's special
Nestled at the end of a peaceful cul-de-sac in the highly sought-after Stone House Manor community, this elegant residence offers the perfect blend of timeless design and refined modern living. Boasting 3 spacious bedrooms, and room for a 4th, 3 full baths and 2 additional half baths, this home is a showcase of sophistication and comfort. Step into a soaring foyer with high ceilings and an open staircase that sets the tone for the rest of the home. The spacious kitchen is a chef’s dream, featuring premium granite countertops, custom high-end cabinetry, a stylish tile backsplash, and beautiful ceramic tile floors. The expansive great room is anchored by a stunning floor-to-ceiling stone fireplace, complemented by luxury vinyl plank flooring and picturesque views that bring the outdoors in. The spacious, generously appointed laundry room offers a deep sink, extensive countertop space, built-in storage, and direct access to a breathtaking two-tier Trex deck—perfect for entertaining or unwinding in tranquility. Upstairs, each of the three bedrooms includes a private en-suite bath, ensuring comfort and privacy for family and guests. The luxurious primary suite features a spa-like bath complete with a jetted tub, dual vanities, and a custom walk-in ceramic shower—your personal retreat. The fully finished daylight walkout basement extends the living space and includes a cozy living room with a natural gas stove, vinyl flooring, and multiple storage rooms. The home is equipped with a natural gas forced-air furnace and central A/C, a tankless gas water heater, a radon mitigation system for your peace of mind, and a dedicated workshop area. Set on a serene half-acre lot with mature trees, the beautifully landscaped backyard features a stamped concrete patio, a large shed for additional storage, and unparalleled privacy. Don’t miss this rare opportunity to own a luxury home in one of the area’s most coveted communities!
Zillow last checked: 8 hours ago
Listing updated: September 12, 2025 at 05:03pm
Listed by:
Nathan Shelly 717-606-5693,
Keller Williams Elite
Bought with:
Bob Rose, AB044689A
Berkshire Hathaway HomeServices Homesale Realty
Source: Bright MLS,MLS#: PALN2018550
Facts & features
Interior
Bedrooms & bathrooms
- Bedrooms: 3
- Bathrooms: 5
- Full bathrooms: 3
- 1/2 bathrooms: 2
- Main level bathrooms: 1
Primary bedroom
- Level: Upper
- Area: 256 Square Feet
- Dimensions: 16 x 16
Bedroom 2
- Level: Upper
- Area: 180 Square Feet
- Dimensions: 12 x 15
Bedroom 3
- Level: Upper
- Area: 170 Square Feet
- Dimensions: 17 x 10
Primary bathroom
- Level: Upper
- Area: 120 Square Feet
- Dimensions: 12 x 10
Bathroom 1
- Level: Main
- Area: 24 Square Feet
- Dimensions: 3 x 8
Bathroom 1
- Level: Lower
- Area: 28 Square Feet
- Dimensions: 7 x 4
Bathroom 2
- Level: Upper
- Area: 48 Square Feet
- Dimensions: 8 x 6
Bathroom 3
- Level: Upper
- Area: 48 Square Feet
- Dimensions: 8 x 6
Dining room
- Level: Main
- Area: 130 Square Feet
- Dimensions: 10 x 13
Foyer
- Level: Main
- Area: 180 Square Feet
- Dimensions: 15 x 12
Other
- Level: Lower
- Area: 112 Square Feet
- Dimensions: 8 x 14
Kitchen
- Level: Main
- Area: 154 Square Feet
- Dimensions: 11 x 14
Laundry
- Level: Main
- Area: 224 Square Feet
- Dimensions: 16 x 14
Living room
- Level: Main
- Area: 546 Square Feet
- Dimensions: 21 x 26
Recreation room
- Level: Lower
- Area: 484 Square Feet
- Dimensions: 22 x 22
Storage room
- Level: Lower
- Area: 112 Square Feet
- Dimensions: 8 x 14
Utility room
- Level: Lower
- Area: 84 Square Feet
- Dimensions: 6 x 14
Heating
- Forced Air, Central, Natural Gas
Cooling
- Central Air, Electric
Appliances
- Included: Built-In Range, Dishwasher, Dryer, Refrigerator, Washer, Water Heater, Gas Water Heater, Tankless Water Heater
- Laundry: Has Laundry, Main Level, Laundry Room
Features
- Bathroom - Walk-In Shower, Family Room Off Kitchen, Open Floorplan, Eat-in Kitchen, Dining Area, Dry Wall
- Flooring: Ceramic Tile, Vinyl
- Doors: Insulated
- Windows: Double Pane Windows
- Basement: Full,Partially Finished,Walk-Out Access
- Number of fireplaces: 1
- Fireplace features: Stone, Mantel(s)
Interior area
- Total structure area: 3,681
- Total interior livable area: 3,362 sqft
- Finished area above ground: 2,435
- Finished area below ground: 927
Property
Parking
- Total spaces: 4
- Parking features: Garage Faces Front, Inside Entrance, Driveway, Attached, Off Street
- Attached garage spaces: 2
- Uncovered spaces: 2
Accessibility
- Accessibility features: 2+ Access Exits
Features
- Levels: Two
- Stories: 2
- Patio & porch: Deck, Patio
- Exterior features: Lighting
- Pool features: None
- Spa features: Bath
- Has view: Yes
- View description: Trees/Woods
Lot
- Size: 0.50 Acres
- Features: Cul-De-Sac, Landscaped, Wooded, Rural
Details
- Additional structures: Above Grade, Below Grade
- Parcel number: 3023460073632810000
- Zoning: RES
- Zoning description: Res
- Special conditions: Standard
Construction
Type & style
- Home type: SingleFamily
- Architectural style: Traditional,Transitional
- Property subtype: Single Family Residence
Materials
- Vinyl Siding
- Foundation: Block
- Roof: Shingle
Condition
- Excellent
- New construction: No
- Year built: 1996
Utilities & green energy
- Electric: 200+ Amp Service
- Sewer: Public Sewer
- Water: Public
- Utilities for property: Electricity Available, Natural Gas Available, Sewer Available
Community & neighborhood
Location
- Region: Lebanon
- Subdivision: Stone House Manor
- Municipality: SOUTH LEBANON TWP
HOA & financial
HOA
- Has HOA: Yes
- HOA fee: $175 annually
- Services included: Common Area Maintenance
- Association name: STONE HOUSE MANOR
Other
Other facts
- Listing agreement: Exclusive Right To Sell
- Listing terms: Cash,Conventional,FHA,VA Loan
- Ownership: Fee Simple
- Road surface type: Black Top, Paved
Price history
| Date | Event | Price |
|---|---|---|
| 9/12/2025 | Sold | $495,000-2.9%$147/sqft |
Source: | ||
| 9/11/2025 | Pending sale | $510,000$152/sqft |
Source: | ||
| 8/8/2025 | Pending sale | $510,000$152/sqft |
Source: | ||
| 6/22/2025 | Price change | $510,000-1%$152/sqft |
Source: | ||
| 6/8/2025 | Price change | $515,000-1%$153/sqft |
Source: | ||
Public tax history
| Year | Property taxes | Tax assessment |
|---|---|---|
| 2024 | $5,662 +2.2% | $240,600 |
| 2023 | $5,542 +2.9% | $240,600 |
| 2022 | $5,385 +8.1% | $240,600 |
Find assessor info on the county website
Neighborhood: Lebanon South
Nearby schools
GreatSchools rating
- 5/10South Lebanon El SchoolGrades: K-5Distance: 1.6 mi
- 8/10Cedar Crest Middle SchoolGrades: 6-8Distance: 0.8 mi
- 8/10Cedar Crest High SchoolGrades: 9-12Distance: 0.8 mi
Schools provided by the listing agent
- High: Cedar Crest
- District: Cornwall-lebanon
Source: Bright MLS. This data may not be complete. We recommend contacting the local school district to confirm school assignments for this home.

Get pre-qualified for a loan
At Zillow Home Loans, we can pre-qualify you in as little as 5 minutes with no impact to your credit score.An equal housing lender. NMLS #10287.

