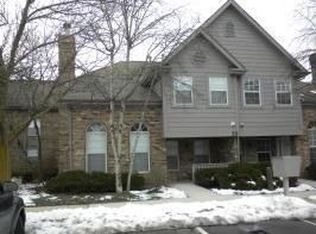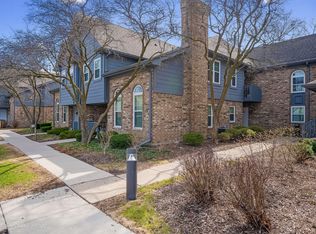Closed
$305,000
23 Foxcroft Rd APT 235, Naperville, IL 60565
2beds
1,024sqft
Condominium, Single Family Residence
Built in 1991
-- sqft lot
$311,200 Zestimate®
$298/sqft
$2,164 Estimated rent
Home value
$311,200
$286,000 - $339,000
$2,164/mo
Zestimate® history
Loading...
Owner options
Explore your selling options
What's special
Don't miss this rare opportunity. The best Foxcroft Condominiums and Naperville have to offer including acclaimed 203 schools. Second floor 2/2 ranch with luxurious appointments and open floor plan, this home lives much larger than its size. Overlooking the expansive community greenspace and pool, wood burning, gas starter fireplace and private deck. Fantastic kitchen with stainless appliances and granite, spacious bedrooms with huge closets. Primary has spa bath. Light and bright with fresh paint. Just steps from the community club house, DuPage River Trail, Knoch Knolls Nature Center, multiple parks, and a short drive to downtown this home's location is perfect. Updates galore: Brazilian Cherry hardwoods in living areas and bedrooms, freshly tiled baths. 2024 - Complete HVAC, refrigerator and Bosch dishwasher, full-sized washer/dryer; 2022 hot water heater. Newer windows and screens.
Zillow last checked: 8 hours ago
Listing updated: August 10, 2025 at 01:01am
Listing courtesy of:
Sam Walker 331-330-5065,
Baird & Warner
Bought with:
Kristen Jungles, CNC
Keller Williams Infinity
Source: MRED as distributed by MLS GRID,MLS#: 12374794
Facts & features
Interior
Bedrooms & bathrooms
- Bedrooms: 2
- Bathrooms: 2
- Full bathrooms: 2
Primary bedroom
- Features: Flooring (Hardwood), Window Treatments (Double Pane Windows, Curtains/Drapes, Insulated Windows, Screens), Bathroom (Full)
- Level: Second
- Area: 169 Square Feet
- Dimensions: 13X13
Bedroom 2
- Features: Flooring (Hardwood), Window Treatments (Double Pane Windows, Curtains/Drapes, Insulated Windows, Screens)
- Level: Second
- Area: 132 Square Feet
- Dimensions: 12X11
Dining room
- Features: Flooring (Hardwood), Window Treatments (Double Pane Windows, Curtains/Drapes, Insulated Windows, Screens)
- Level: Second
- Area: 90 Square Feet
- Dimensions: 10X9
Kitchen
- Features: Kitchen (Granite Counters, Updated Kitchen), Flooring (Ceramic Tile)
- Level: Second
- Area: 72 Square Feet
- Dimensions: 9X8
Laundry
- Features: Flooring (Vinyl)
- Level: Second
- Area: 56 Square Feet
- Dimensions: 8X7
Living room
- Features: Flooring (Hardwood), Window Treatments (Double Pane Windows, Curtains/Drapes, Insulated Windows, Screens)
- Level: Second
- Area: 300 Square Feet
- Dimensions: 25X12
Heating
- Natural Gas, Forced Air
Cooling
- Central Air
Appliances
- Included: Range, Microwave, Dishwasher, Refrigerator, Freezer, Disposal, Stainless Steel Appliance(s), Electric Cooktop, Gas Water Heater
- Laundry: In Unit, Laundry Closet
Features
- Basement: None
- Number of fireplaces: 1
- Fireplace features: Wood Burning, Gas Starter, Living Room
Interior area
- Total structure area: 1,024
- Total interior livable area: 1,024 sqft
Property
Parking
- Total spaces: 2
- Parking features: Asphalt, Assigned, On Site, Owned
Accessibility
- Accessibility features: No Disability Access
Features
- Exterior features: Balcony
Details
- Parcel number: 0831419063
- Special conditions: None
- Other equipment: Internet-Fiber
Construction
Type & style
- Home type: Condo
- Property subtype: Condominium, Single Family Residence
Materials
- Brick, Cedar
- Foundation: Concrete Perimeter
- Roof: Asphalt
Condition
- New construction: No
- Year built: 1991
Utilities & green energy
- Electric: Circuit Breakers
- Sewer: Public Sewer
- Water: Lake Michigan
Community & neighborhood
Location
- Region: Naperville
- Subdivision: Foxcroft Condos
HOA & financial
HOA
- Has HOA: Yes
- HOA fee: $351 monthly
- Amenities included: Party Room, Sundeck, Pool, Clubhouse
- Services included: Insurance, Clubhouse, Pool, Exterior Maintenance, Lawn Care, Scavenger, Snow Removal
Other
Other facts
- Listing terms: Conventional
- Ownership: Condo
Price history
| Date | Event | Price |
|---|---|---|
| 8/8/2025 | Sold | $305,000$298/sqft |
Source: | ||
| 7/29/2025 | Pending sale | $305,000$298/sqft |
Source: | ||
| 7/20/2025 | Contingent | $305,000$298/sqft |
Source: | ||
| 7/20/2025 | Listed for sale | $305,000$298/sqft |
Source: | ||
| 7/19/2025 | Contingent | $305,000$298/sqft |
Source: | ||
Public tax history
| Year | Property taxes | Tax assessment |
|---|---|---|
| 2024 | $3,459 +4.7% | $64,471 +9.6% |
| 2023 | $3,304 +7.5% | $58,840 +10% |
| 2022 | $3,074 +4.1% | $53,490 +3.9% |
Find assessor info on the county website
Neighborhood: Old Farm
Nearby schools
GreatSchools rating
- 6/10Kingsley Elementary SchoolGrades: K-5Distance: 0.9 mi
- 8/10Lincoln Jr High SchoolGrades: 6-8Distance: 1 mi
- 10/10Naperville Central High SchoolGrades: 9-12Distance: 2.8 mi
Schools provided by the listing agent
- Elementary: Kingsley Elementary School
- Middle: Lincoln Junior High School
- High: Naperville Central High School
- District: 203
Source: MRED as distributed by MLS GRID. This data may not be complete. We recommend contacting the local school district to confirm school assignments for this home.
Get a cash offer in 3 minutes
Find out how much your home could sell for in as little as 3 minutes with a no-obligation cash offer.
Estimated market value$311,200
Get a cash offer in 3 minutes
Find out how much your home could sell for in as little as 3 minutes with a no-obligation cash offer.
Estimated market value
$311,200

