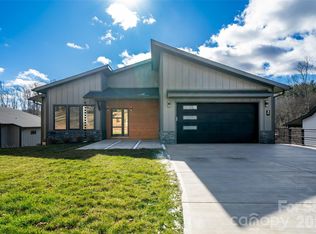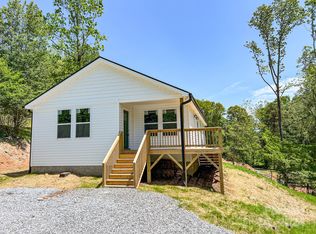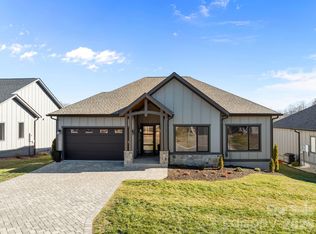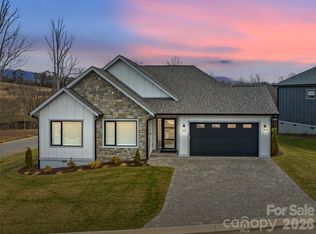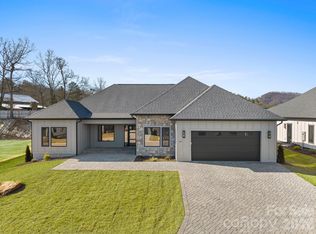New construction in scenic Arden, NC! Welcome to 23 George Allen Ridge—a light-filled home offering 2,392 sq ft of beautifully designed living space. Expansive windows bring in natural light and showcase tranquil views. The open floor plan features a chef’s kitchen with premium appliances, large island, and walk-in pantry—perfect for entertaining. The spacious primary suite includes a spa-like bath and generous walk-in closet. Nestled on a peaceful creekside lot, this property offers privacy and a natural setting with no HOA restrictions. A full 2,392 sq ft unfinished basement provides endless potential for expansion, storage, or a custom retreat. Conveniently located near Asheville, this home offers modern comfort, quality craftsmanship, and freedom to make it your own.
Active
Price cut: $214.1K (1/27)
$774,900
23 George Allen Rdg, Arden, NC 28704
3beds
2,324sqft
Est.:
Single Family Residence
Built in 2025
0.62 Acres Lot
$-- Zestimate®
$333/sqft
$-- HOA
What's special
Tranquil viewsOpen floor planLarge islandLight-filled homePeaceful creekside lotExpansive windowsSpa-like bath
- 296 days |
- 1,157 |
- 64 |
Likely to sell faster than
Zillow last checked: 8 hours ago
Listing updated: February 25, 2026 at 04:15pm
Listing Provided by:
Tina White tina.white@remax.net,
RE/MAX Executive
Source: Canopy MLS as distributed by MLS GRID,MLS#: 4256580
Tour with a local agent
Facts & features
Interior
Bedrooms & bathrooms
- Bedrooms: 3
- Bathrooms: 3
- Full bathrooms: 2
- 1/2 bathrooms: 1
- Main level bedrooms: 3
Primary bedroom
- Features: Ceiling Fan(s), En Suite Bathroom, Walk-In Closet(s)
- Level: Main
Bedroom s
- Features: Ceiling Fan(s), Walk-In Closet(s)
- Level: Main
Bedroom s
- Features: Ceiling Fan(s), Walk-In Closet(s)
- Level: Main
Bedroom s
- Level: Basement
Bedroom s
- Level: Basement
Bathroom full
- Features: Garden Tub
- Level: Main
Bathroom full
- Level: Main
Bathroom half
- Level: Main
Bathroom full
- Level: Basement
Bathroom full
- Level: Basement
Kitchen
- Features: Kitchen Island, Open Floorplan, Walk-In Pantry
- Level: Main
Laundry
- Level: Main
Living room
- Features: Ceiling Fan(s)
- Level: Main
Living room
- Level: Basement
Office
- Level: Main
Heating
- Heat Pump
Cooling
- Heat Pump
Appliances
- Included: Dishwasher, Electric Range, Electric Water Heater, Exhaust Hood, Microwave, Refrigerator
- Laundry: Laundry Room
Features
- Basement: Daylight,Unfinished
Interior area
- Total structure area: 2,324
- Total interior livable area: 2,324 sqft
- Finished area above ground: 2,324
- Finished area below ground: 0
Property
Parking
- Total spaces: 2
- Parking features: Attached Garage, Garage on Main Level
- Attached garage spaces: 2
Features
- Levels: One
- Stories: 1
- Has view: Yes
- View description: Mountain(s)
- Waterfront features: None, Creek
Lot
- Size: 0.62 Acres
Details
- Parcel number: 9634800051
- Zoning: RES
- Special conditions: Standard
Construction
Type & style
- Home type: SingleFamily
- Architectural style: Traditional
- Property subtype: Single Family Residence
Materials
- Hardboard Siding, Stone Veneer
- Foundation: Crawl Space
Condition
- New construction: Yes
- Year built: 2025
Details
- Builder name: Elite Works, LLC
Utilities & green energy
- Sewer: Public Sewer
- Water: City
Community & HOA
Community
- Subdivision: None
Location
- Region: Arden
Financial & listing details
- Price per square foot: $333/sqft
- Tax assessed value: $131,600
- Date on market: 5/8/2025
- Cumulative days on market: 295 days
- Listing terms: Cash,Conventional,VA Loan
- Road surface type: Concrete, Gravel
Estimated market value
Not available
Estimated sales range
Not available
$3,078/mo
Price history
Price history
| Date | Event | Price |
|---|---|---|
| 1/27/2026 | Price change | $774,900-21.6%$333/sqft |
Source: | ||
| 5/8/2025 | Listed for sale | $989,000$426/sqft |
Source: | ||
Public tax history
Public tax history
Tax history is unavailable.BuyAbility℠ payment
Est. payment
$3,878/mo
Principal & interest
$3536
Property taxes
$342
Climate risks
Neighborhood: 28704
Nearby schools
GreatSchools rating
- 8/10Avery's Creek ElementaryGrades: PK-4Distance: 1.6 mi
- 9/10Valley Springs MiddleGrades: 5-8Distance: 2.5 mi
- 7/10T C Roberson HighGrades: PK,9-12Distance: 2.7 mi
Schools provided by the listing agent
- Elementary: Avery's Creek/Koontz
- Middle: Valley Springs
- High: T.C. Roberson
Source: Canopy MLS as distributed by MLS GRID. This data may not be complete. We recommend contacting the local school district to confirm school assignments for this home.
