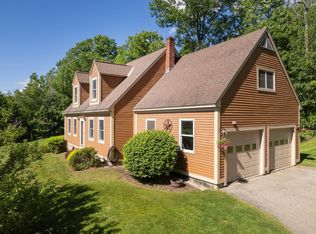Come to VERMONT and make this Mountain View Colonial yours this Season for Killington. This pet friendly home boasts 5 bedrooms (one main level) with 2.5 baths. Home includes new Smart TVs, Wool Rugs, and velvet curtains. 1 King Solid Wood bedroom set with new Smart TV , 1 Queen with Smart TV 55" and adjustable base, 2-3 Twins if needed. (optional add in twins available). Each bed has an independent room. 8 Chair solid wood dining room table in Dining Room. Home has plenty of closets, and organizing spaces. New washer / dryer with pedestals. Will include weekly, or bi-weekly cleaning, depends on her schedule. Separate entrance to oversized chair makes an excellent relaxing space next to the wood burning fireplace. Room has large dual directional window views to front and rear of property. Plenty of bookshelf space, and optional office if wanted we can switch it for longer stays. Easy access to front patio with outdoor chair for a place to enjoy a cigar, or relax out front. Outdoor Grill & Wicker chairs located off kitchen and nook area with sliding glass doors in the middle of the home downstairs. Opposite side of the home away from office has a living area with upgraded TV, Bose surround sound to feel at home, with super deep couches and washable covers in case you have fur babies to bring. The security system will have guest code, and guest will enjoy Google nest thermostats , Google rear property floodlights, fire, smoke, and carbon monoxide protection on standby to police / fire department, in the event of an emergency. It has the maxed out security system available. Feel safe, home is protected. Close to a hospital, downtown local restaurants, organic grocery, and shops. This is an incredibly safe and friendly neighborhood full of lovely people. Home is located at the end of a dead end road, facing more mountains. This New England Colonial, is far enough from the city that you will find it a very quiet and and tranquil Oasis. Easy accessibilities through beautiful Townline Road to Hwy 4 to get to Killington. Quickest route will guide you there in 10 miles. Takes owners 11-13 minutes to get to Killington. Owner pays all utilities (Commercial Casela 3 trash cans/ Landscape/ Electric/ Water/2TB Internet),Pest Control (if any needed have had it sealed by Orkin and brand new formaldehyde free insulation throughout the home. $30,000 upgrade) 5 Electric Fireplaces, 3 in upstairs bedrooms, 1 in living area, 1 in Dining Area. We can add more, if anyone loves independent heating to any room. New step up front load Samsung washer and dryer. All new upstairs flooring, attic/basement/garage insulation 2023. Various updates have been made for health and comfort. The streets are plowed very quickly, within city limits. Everything's ran on city utilities. Quick shot to a hospital for Winter Season. Parking is off street, and has half circle lot and oversized parking in front of garage. You will be able to park 10 vehicles minimum, or 2 very large RV parking spots and 5 vehicles. Extra parking on street with no through traffic (safe for kids/pets). Very family friendly neighborhood. Garage Space 1 - Large parking fits Full Size 2023 Tundra and SUVs. 2 - Fits Audi A6 HOT TUB ORDERED CAN NOT PROMISE DELIVERY DATE AS OF YET. Home owner can be verified by local Real Estate Agent. Owners goal is to bring comfort after grim experiences in the Northeast renting at various vaca spots. $0 Pet Deposits. $0 Cleaning fees on monthly or Short Term options. 1 month $9,800 2 month+ $9,000 No utilities $4,700 12 months rent no utilities/ no cleanings/ no lawn care. First / Last ($4,700) Deposit to move in. No credit check on monthly. All utilities. Our power stayed on Winter, while others further out experienced long term issues.
This property is off market, which means it's not currently listed for sale or rent on Zillow. This may be different from what's available on other websites or public sources.

