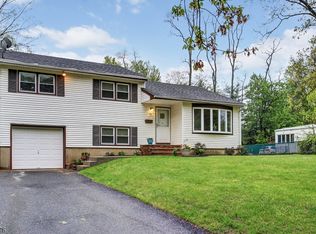
Closed
Street View
$569,900
23 Greenbrook Rd, Green Brook Twp., NJ 08812
3beds
2baths
--sqft
Single Family Residence
Built in 1956
0.35 Acres Lot
$-- Zestimate®
$--/sqft
$3,449 Estimated rent
Home value
Not available
Estimated sales range
Not available
$3,449/mo
Zestimate® history
Loading...
Owner options
Explore your selling options
What's special
Zillow last checked: 16 hours ago
Listing updated: October 02, 2025 at 07:32am
Listed by:
Thomas Boniakowski 732-968-0700,
Era Boniakowski Real Estate,
Brooke Boniakowski
Bought with:
Kristin Orr
Weichert Realtors
Source: GSMLS,MLS#: 3975984
Facts & features
Interior
Bedrooms & bathrooms
- Bedrooms: 3
- Bathrooms: 2
Property
Lot
- Size: 0.35 Acres
- Dimensions: 100 x 151
Details
- Parcel number: 0900085000000011
Construction
Type & style
- Home type: SingleFamily
- Property subtype: Single Family Residence
Condition
- Year built: 1956
Community & neighborhood
Location
- Region: Green Brook
Price history
| Date | Event | Price |
|---|---|---|
| 9/30/2025 | Sold | $569,900 |
Source: | ||
| 8/19/2025 | Pending sale | $569,900 |
Source: | ||
| 7/17/2025 | Listed for sale | $569,900+90% |
Source: | ||
| 3/7/2012 | Listing removed | $299,900 |
Source: Homes.com #2719890 Report a problem | ||
| 3/6/2012 | Listed for sale | $299,900+4.1% |
Source: Homes.com #2719890 Report a problem | ||
Public tax history
| Year | Property taxes | Tax assessment |
|---|---|---|
| 2025 | $10,421 +8.8% | $470,700 +8.8% |
| 2024 | $9,582 -4.8% | $432,800 -1.1% |
| 2023 | $10,063 +17.7% | $437,500 +7.3% |
Find assessor info on the county website
Neighborhood: 08812
Nearby schools
GreatSchools rating
- 5/10Green Brook Middle SchoolGrades: 5-8Distance: 0.2 mi
- 5/10Irene E Feldkirchner Elementary SchoolGrades: PK-4Distance: 0.8 mi
Get pre-qualified for a loan
At Zillow Home Loans, we can pre-qualify you in as little as 5 minutes with no impact to your credit score.An equal housing lender. NMLS #10287.