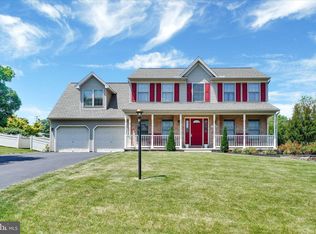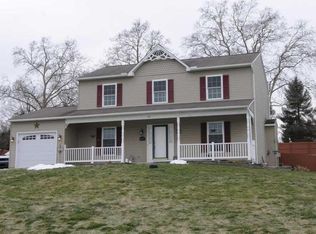Sold for $405,000 on 11/07/25
$405,000
23 Harrison Rd, New Freedom, PA 17349
3beds
1,780sqft
Single Family Residence
Built in 1997
0.46 Acres Lot
$408,700 Zestimate®
$228/sqft
$2,375 Estimated rent
Home value
$408,700
$384,000 - $433,000
$2,375/mo
Zestimate® history
Loading...
Owner options
Explore your selling options
What's special
An offer has been received. Please have strongest and best offer to Listing Agent by Sunday, the 21st at 10:00 a.m. to be considered. 🌟 Charming Rancher Near Strawberry Fields Park! 🌟 This beautifully maintained, one-owner, non-smoking home on nearly half an acre is near the MD/PA line. Enjoy true one-level living with gleaming hardwood floors, a central kitchen with oak cabinets, and all appliances included. French doors open to a low-maintenance deck and private fenced backyard with a shed and a 16' x 18' x 6' inground pool. 🛏 It features 3 bedrooms, 2 baths, and a smart split floor plan as well as an attached 2 car garage. 🧱 Twelve course cinder block dry basement has Superior Walls offering endless possibilities. 🚗 Minutes from I-83, Southern Schools, the Rail Trail, and New Freedom/Shrewsbury conveniences. ✨ No HOA fees, newer roof with transferable warranty, and lovingly cared for—this home is a creampuff!
Zillow last checked: 8 hours ago
Listing updated: November 07, 2025 at 02:24pm
Listed by:
Tina Llorente 717-676-9929,
Keller Williams Keystone Realty
Bought with:
Steph Aumen, RS366793
Harget Realty Group
Source: Bright MLS,MLS#: PAYK2089274
Facts & features
Interior
Bedrooms & bathrooms
- Bedrooms: 3
- Bathrooms: 2
- Full bathrooms: 2
- Main level bathrooms: 2
- Main level bedrooms: 3
Primary bedroom
- Features: Flooring - HardWood, Attached Bathroom, Attic - Access Panel, Ceiling Fan(s), Walk-In Closet(s), Window Treatments
- Level: Main
- Area: 252 Square Feet
- Dimensions: 18 x 14
Bedroom 2
- Features: Ceiling Fan(s), Flooring - HardWood, Window Treatments
- Level: Main
- Area: 110 Square Feet
- Dimensions: 11 x 10
Bedroom 3
- Features: Ceiling Fan(s), Flooring - HardWood, Walk-In Closet(s), Window Treatments
- Level: Main
- Area: 110 Square Feet
- Dimensions: 10 x 11
Primary bathroom
- Features: Double Sink, Flooring - Vinyl, Soaking Tub, Bathroom - Stall Shower
- Level: Main
- Area: 78 Square Feet
- Dimensions: 13 x 6
Bathroom 2
- Features: Flooring - Vinyl, Bathroom - Tub Shower
- Level: Main
- Area: 48 Square Feet
- Dimensions: 8 x 6
Basement
- Features: Basement - Unfinished, Flooring - Concrete, Lighting - Ceiling
- Level: Lower
- Area: 1860 Square Feet
- Dimensions: 62 x 30
Breakfast room
- Features: Flooring - Vinyl, Lighting - Ceiling, Breakfast Nook, Window Treatments
- Level: Main
- Area: 99 Square Feet
- Dimensions: 11 x 9
Dining room
- Features: Chair Rail, Crown Molding, Flooring - HardWood, Lighting - Ceiling
- Level: Main
- Area: 132 Square Feet
- Dimensions: 12 x 11
Family room
- Features: Cathedral/Vaulted Ceiling, Fireplace - Gas, Flooring - HardWood, Lighting - Wall sconces, Window Treatments
- Level: Main
- Area: 285 Square Feet
- Dimensions: 19 x 15
Foyer
- Features: Flooring - HardWood, Lighting - Ceiling
- Level: Main
- Area: 48 Square Feet
- Dimensions: 8 x 6
Kitchen
- Features: Flooring - Vinyl, Ceiling Fan(s), Double Sink, Kitchen - Gas Cooking, Recessed Lighting, Pantry
- Level: Main
- Area: 120 Square Feet
- Dimensions: 12 x 10
Laundry
- Features: Flooring - Vinyl, Lighting - Ceiling
- Level: Main
- Area: 132 Square Feet
- Dimensions: 12 x 11
Living room
- Features: Flooring - HardWood, Window Treatments
- Level: Main
- Area: 132 Square Feet
- Dimensions: 12 x 11
Heating
- Central, Forced Air, Natural Gas
Cooling
- Central Air, Electric
Appliances
- Included: Microwave, Dishwasher, Dryer, Freezer, Oven/Range - Gas, Range Hood, Refrigerator, Washer, Water Heater, Gas Water Heater
- Laundry: Main Level, Laundry Room
Features
- Soaking Tub, Bathroom - Stall Shower, Bathroom - Tub Shower, Breakfast Area, Ceiling Fan(s), Chair Railings, Crown Molding, Entry Level Bedroom, Family Room Off Kitchen, Floor Plan - Traditional, Formal/Separate Dining Room, Primary Bath(s), Recessed Lighting, Walk-In Closet(s), Dry Wall
- Flooring: Carpet, Hardwood, Vinyl, Wood
- Doors: Insulated, French Doors, Storm Door(s)
- Basement: Full,Unfinished,Workshop,Rough Bath Plumb,Shelving,Interior Entry,Exterior Entry
- Number of fireplaces: 1
- Fireplace features: Gas/Propane, Mantel(s)
Interior area
- Total structure area: 1,880
- Total interior livable area: 1,780 sqft
- Finished area above ground: 1,780
- Finished area below ground: 0
Property
Parking
- Total spaces: 6
- Parking features: Garage Faces Front, Garage Door Opener, Asphalt, Attached, Driveway, On Street
- Attached garage spaces: 2
- Uncovered spaces: 4
- Details: Garage Sqft: 440
Accessibility
- Accessibility features: Accessible Entrance
Features
- Levels: One
- Stories: 1
- Patio & porch: Deck, Porch
- Has private pool: Yes
- Pool features: In Ground, Private
- Fencing: Full,Vinyl,Privacy
- Has view: Yes
- View description: Garden, Street
Lot
- Size: 0.46 Acres
- Features: Front Yard, Level, Rear Yard, Sloped, Middle Of Block
Details
- Additional structures: Above Grade, Below Grade
- Parcel number: 450000900120000000
- Zoning: RESIDENTIAL
- Special conditions: Standard
Construction
Type & style
- Home type: SingleFamily
- Architectural style: Ranch/Rambler
- Property subtype: Single Family Residence
Materials
- Vinyl Siding, Frame, Stick Built, Block, Brick
- Foundation: Block, Active Radon Mitigation
- Roof: Shingle
Condition
- Very Good,Excellent
- New construction: No
- Year built: 1997
Details
- Builder name: Ruhter
Utilities & green energy
- Sewer: Public Sewer
- Water: Public
- Utilities for property: Cable Available, Electricity Available, Natural Gas Available, Phone Available, Sewer Available, Water Available, Cable
Community & neighborhood
Location
- Region: New Freedom
- Subdivision: Strawberry Fields
- Municipality: SHREWSBURY TWP
Other
Other facts
- Listing agreement: Exclusive Right To Sell
- Listing terms: Cash,Conventional,FHA,VA Loan,USDA Loan
- Ownership: Fee Simple
Price history
| Date | Event | Price |
|---|---|---|
| 11/7/2025 | Sold | $405,000$228/sqft |
Source: | ||
| 9/21/2025 | Pending sale | $405,000$228/sqft |
Source: | ||
| 9/18/2025 | Listed for sale | $405,000$228/sqft |
Source: | ||
Public tax history
| Year | Property taxes | Tax assessment |
|---|---|---|
| 2025 | $6,271 +0.1% | $225,650 |
| 2024 | $6,266 +1.2% | $225,650 |
| 2023 | $6,192 +5.9% | $225,650 |
Find assessor info on the county website
Neighborhood: 17349
Nearby schools
GreatSchools rating
- 6/10Shrewsbury El SchoolGrades: K-6Distance: 1.1 mi
- 5/10Southern Middle SchoolGrades: 7-8Distance: 3.7 mi
- 9/10Susquehannock High SchoolGrades: 9-12Distance: 3.7 mi
Schools provided by the listing agent
- District: Southern York County
Source: Bright MLS. This data may not be complete. We recommend contacting the local school district to confirm school assignments for this home.

Get pre-qualified for a loan
At Zillow Home Loans, we can pre-qualify you in as little as 5 minutes with no impact to your credit score.An equal housing lender. NMLS #10287.
Sell for more on Zillow
Get a free Zillow Showcase℠ listing and you could sell for .
$408,700
2% more+ $8,174
With Zillow Showcase(estimated)
$416,874
