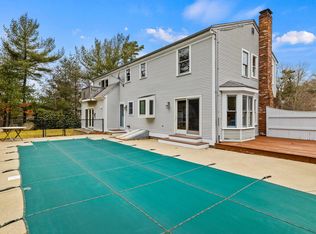Sold for $530,000
$530,000
23 Heather Hill Road, Buzzards Bay, MA 02532
3beds
1,631sqft
Single Family Residence
Built in 1987
0.46 Acres Lot
$541,300 Zestimate®
$325/sqft
$3,363 Estimated rent
Home value
$541,300
$487,000 - $601,000
$3,363/mo
Zestimate® history
Loading...
Owner options
Explore your selling options
What's special
Meet this Classic Cape style home nestled on a quiet dead-end road. As you open the front door, the living room greets you with hardwood flooring. Down the hallway, the home opens up to the kitchen and dining area. The kitchen has slider access out to the private back yard, a kitchen island, double sink, newer stainless steel stove (approx. 5 years) & dishwasher (approx. 7 years) Located just off the kitchen is the first floor primary suite with a walk-in closet, full bathroom & sliding door access out to your back deck. The 2nd floor has two spacious bedrooms that are both complete with double closets. Additionally, there's a full bath and a small bonus room for storage too. The basement is heated & partially finished, just add flooring of your choice! The garage is an oversized one car with storage. All of the big ticket items have been recently replaced which include the roof, boiler, oil tank, water heater, tankless water heater & both sliders. Here's to new beginnings!
Zillow last checked: 8 hours ago
Listing updated: February 15, 2025 at 06:49am
Listed by:
Amanda C Hodges 508-364-0336,
Lucido Real Estate, LLC
Bought with:
Member Non
cci.unknownoffice
Source: CCIMLS,MLS#: 22405705
Facts & features
Interior
Bedrooms & bathrooms
- Bedrooms: 3
- Bathrooms: 2
- Full bathrooms: 2
Primary bedroom
- Description: Flooring: Wood,Door(s): Sliding
- Features: Walk-In Closet(s)
- Level: First
Bedroom 2
- Description: Flooring: Carpet
- Features: Bedroom 2, Closet
- Level: Second
Bedroom 3
- Description: Flooring: Carpet
- Features: Bedroom 3, Closet
- Level: Second
Primary bathroom
- Features: Private Full Bath
Kitchen
- Description: Flooring: Wood,Door(s): Sliding,Stove(s): Electric
- Features: Kitchen, Recessed Lighting
- Level: First
Living room
- Description: Flooring: Wood
- Features: Living Room
- Level: First
Heating
- Hot Water
Cooling
- None
Appliances
- Included: Dishwasher, Refrigerator, Electric Water Heater
- Laundry: In Basement
Features
- Linen Closet, Recessed Lighting
- Flooring: Hardwood, Carpet, Tile, Laminate
- Doors: Sliding Doors
- Windows: Bay/Bow Windows
- Basement: Bulkhead Access,Interior Entry,Full
- Has fireplace: No
Interior area
- Total structure area: 1,631
- Total interior livable area: 1,631 sqft
Property
Parking
- Total spaces: 4
- Parking features: Garage - Attached, Open
- Attached garage spaces: 1
- Has uncovered spaces: Yes
Features
- Stories: 2
- Exterior features: Private Yard
Lot
- Size: 0.46 Acres
- Features: Major Highway, School, Cleared
Details
- Parcel number: 16.0650
- Zoning: 1
- Special conditions: None
Construction
Type & style
- Home type: SingleFamily
- Property subtype: Single Family Residence
Materials
- Foundation: Poured
- Roof: Asphalt, Shingle
Condition
- Actual
- New construction: No
- Year built: 1987
Utilities & green energy
- Sewer: Septic Tank
Community & neighborhood
Community
- Community features: Rubbish Removal
Location
- Region: Bourne
Other
Other facts
- Listing terms: VA Loan
- Road surface type: Paved
Price history
| Date | Event | Price |
|---|---|---|
| 2/14/2025 | Sold | $530,000-1.8%$325/sqft |
Source: | ||
| 1/1/2025 | Contingent | $539,900$331/sqft |
Source: MLS PIN #73316920 Report a problem | ||
| 1/1/2025 | Pending sale | $539,900$331/sqft |
Source: | ||
| 12/17/2024 | Listed for sale | $539,900$331/sqft |
Source: | ||
| 12/15/2024 | Pending sale | $539,900$331/sqft |
Source: | ||
Public tax history
| Year | Property taxes | Tax assessment |
|---|---|---|
| 2025 | $3,963 +2.3% | $507,400 +5% |
| 2024 | $3,874 -1.6% | $483,100 +8.2% |
| 2023 | $3,935 +4.7% | $446,600 +20% |
Find assessor info on the county website
Neighborhood: 02532
Nearby schools
GreatSchools rating
- NABournedale Elementary SchoolGrades: PK-2Distance: 0.5 mi
- 5/10Bourne Middle SchoolGrades: 6-8Distance: 2.1 mi
- 4/10Bourne High SchoolGrades: 9-12Distance: 2.1 mi
Schools provided by the listing agent
- District: Bourne
Source: CCIMLS. This data may not be complete. We recommend contacting the local school district to confirm school assignments for this home.
Get a cash offer in 3 minutes
Find out how much your home could sell for in as little as 3 minutes with a no-obligation cash offer.
Estimated market value$541,300
Get a cash offer in 3 minutes
Find out how much your home could sell for in as little as 3 minutes with a no-obligation cash offer.
Estimated market value
$541,300
