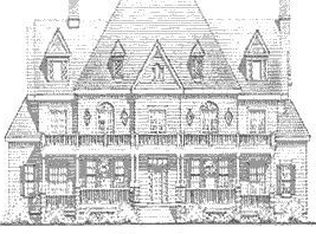Sold for $575,000 on 05/01/25
$575,000
23 Helen St, Acushnet, MA 02743
3beds
1,998sqft
Single Family Residence
Built in 1973
0.35 Acres Lot
$591,100 Zestimate®
$288/sqft
$2,747 Estimated rent
Home value
$591,100
$532,000 - $656,000
$2,747/mo
Zestimate® history
Loading...
Owner options
Explore your selling options
What's special
Charming Raised Ranch on Spacious Corner Lot! This well-maintained 3-bedroom, 2.5-bath offers comfort, convenience, and a place for you to consider Home. Freshly painted and beautiful hardwood flooring throughout, this property boasts a bright, applianced granite kitchen with warm natural light. Stay cozy year-round with 2 pellet stoves and 3 mini-splits for efficient heating and cooling. Fully tiled lower level offers endless potential with a bonus room, kitchenette, and bath--perfect for an in-law setup, home office, or game room. Home provides durability and style, while the tankless hot water system ensures efficiency. Outside, enjoy the large corner lot with a lawn irrigation system, 2 sheds, and a newer roof. Brand new septic system to be installed. A one-car garage adds convenience, while the friendly yet quiet neighborhood setting makes this ranch a true retreat. Don't miss this move-in-ready gem!
Zillow last checked: 8 hours ago
Listing updated: May 02, 2025 at 07:44am
Listed by:
Jeanne Bettencourt 774-328-2043,
RE/MAX Vantage 508-999-4424
Bought with:
Derek Frakes
Frakes Realty
Source: MLS PIN,MLS#: 73340670
Facts & features
Interior
Bedrooms & bathrooms
- Bedrooms: 3
- Bathrooms: 3
- Full bathrooms: 2
- 1/2 bathrooms: 1
Primary bedroom
- Features: Ceiling Fan(s), Flooring - Hardwood
- Level: First
Bedroom 2
- Features: Flooring - Hardwood
- Level: First
Bedroom 3
- Features: Flooring - Hardwood, Cable Hookup, High Speed Internet Hookup
- Level: First
Primary bathroom
- Features: No
Bathroom 1
- Features: Bathroom - 3/4, Bathroom - With Shower Stall, Flooring - Laminate
- Level: First
Bathroom 2
- Features: Bathroom - Half, Flooring - Stone/Ceramic Tile, Dryer Hookup - Electric, Washer Hookup
- Level: First
Bathroom 3
- Features: Bathroom - 3/4, Bathroom - With Shower Stall, Flooring - Stone/Ceramic Tile
- Level: Basement
Dining room
- Features: Flooring - Hardwood
- Level: First
Kitchen
- Features: Closet, Flooring - Hardwood, Countertops - Stone/Granite/Solid, Kitchen Island, Exterior Access, Recessed Lighting, Slider
- Level: First
Living room
- Features: Wood / Coal / Pellet Stove, Ceiling Fan(s), Closet, Flooring - Hardwood, Window(s) - Picture
- Level: First
Heating
- Central, Baseboard, Natural Gas
Cooling
- Central Air
Appliances
- Laundry: Bathroom - Half, Flooring - Stone/Ceramic Tile, First Floor, Electric Dryer Hookup
Features
- Closet - Linen, Bonus Room, Center Hall, Walk-up Attic
- Flooring: Tile, Hardwood, Wood Laminate, Flooring - Stone/Ceramic Tile
- Doors: Insulated Doors, Storm Door(s)
- Windows: Screens
- Basement: Full,Finished,Interior Entry,Garage Access
- Has fireplace: Yes
- Fireplace features: Wood / Coal / Pellet Stove
Interior area
- Total structure area: 1,998
- Total interior livable area: 1,998 sqft
- Finished area above ground: 1,998
- Finished area below ground: 686
Property
Parking
- Total spaces: 3
- Parking features: Attached, Under, Paved Drive, Off Street, Paved
- Attached garage spaces: 1
- Uncovered spaces: 2
Features
- Exterior features: Rain Gutters, Storage, Professional Landscaping, Sprinkler System, Screens, Fenced Yard
- Fencing: Fenced
Lot
- Size: 0.35 Acres
- Features: Corner Lot, Cleared, Sloped
Details
- Parcel number: 2749259
- Zoning: RA
Construction
Type & style
- Home type: SingleFamily
- Architectural style: Raised Ranch
- Property subtype: Single Family Residence
Materials
- Frame
- Foundation: Concrete Perimeter
- Roof: Shingle
Condition
- Year built: 1973
Utilities & green energy
- Electric: Circuit Breakers
- Sewer: Private Sewer
- Water: Public, Private
- Utilities for property: for Gas Range, for Electric Dryer, Icemaker Connection
Green energy
- Energy efficient items: Thermostat
Community & neighborhood
Security
- Security features: Security System
Community
- Community features: Golf, Highway Access, Public School
Location
- Region: Acushnet
Other
Other facts
- Listing terms: Contract
- Road surface type: Paved
Price history
| Date | Event | Price |
|---|---|---|
| 5/1/2025 | Sold | $575,000+4.6%$288/sqft |
Source: MLS PIN #73340670 | ||
| 3/4/2025 | Listed for sale | $549,900+78%$275/sqft |
Source: MLS PIN #73340670 | ||
| 2/27/2008 | Listing removed | $308,900$155/sqft |
Source: NCI #571 | ||
| 1/31/2008 | Listed for sale | $308,900$155/sqft |
Source: NCI #571 | ||
| 11/5/2007 | Sold | $308,900+36.1%$155/sqft |
Source: Public Record | ||
Public tax history
| Year | Property taxes | Tax assessment |
|---|---|---|
| 2025 | $4,727 +5.1% | $438,100 +11.2% |
| 2024 | $4,497 +4.6% | $394,100 +10% |
| 2023 | $4,298 -0.8% | $358,200 +9.7% |
Find assessor info on the county website
Neighborhood: 02743
Nearby schools
GreatSchools rating
- 5/10Albert F Ford Middle SchoolGrades: 5-8Distance: 1.4 mi
- 9/10Acushnet Elementary SchoolGrades: PK-4Distance: 1.4 mi
Schools provided by the listing agent
- Elementary: Acushnet
- Middle: Ford
- High: Fhvn High/Oc
Source: MLS PIN. This data may not be complete. We recommend contacting the local school district to confirm school assignments for this home.

Get pre-qualified for a loan
At Zillow Home Loans, we can pre-qualify you in as little as 5 minutes with no impact to your credit score.An equal housing lender. NMLS #10287.
Sell for more on Zillow
Get a free Zillow Showcase℠ listing and you could sell for .
$591,100
2% more+ $11,822
With Zillow Showcase(estimated)
$602,922