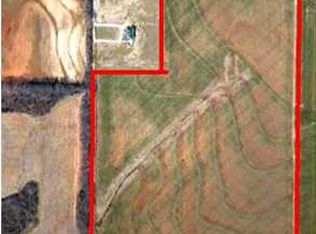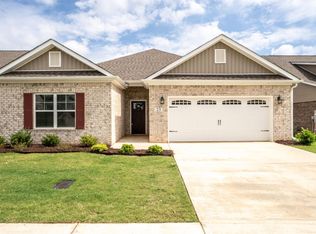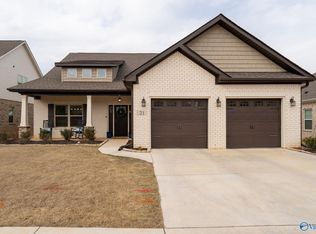Sold for $465,400
$465,400
23 Hemingway Rd, Madison, AL 35756
4beds
2,742sqft
Single Family Residence
Built in ----
8,276.4 Square Feet Lot
$471,600 Zestimate®
$170/sqft
$2,576 Estimated rent
Home value
$471,600
$429,000 - $523,000
$2,576/mo
Zestimate® history
Loading...
Owner options
Explore your selling options
What's special
Under Construction-Under Construction: This Beautiful Fitzgerald Floor Plan will have all the Style and Features that are Synonymous with Murphy Homes. The Fitzgerald is a 2700Sqft+ Home with 4 Bedrooms, 2.5 Bathrooms, with 2 Living Areas and an Office/Flex Space. The Open Concept Living/Kitchen/Dining is Perfect for Entertaining. Spacious Primary Bedroom, great size secondary bedrooms, Plenty of Room for Everyone. This Home has it all: Gas Range, Custom Wood Box Cabinets with Soft-close drawers, Large Covered Front & Back Porch, Quartz in the Kitchen, Granite in the Bathrooms, and a custom Murphy Homes Trim Package. All the features that set Murphy Homes Apart from the Rest!
Zillow last checked: 8 hours ago
Listing updated: August 01, 2024 at 12:18pm
Listed by:
Jim Graham 256-318-9146,
Murphy Real Estate, LLC
Bought with:
Paul Woodfin, 29215
Coldwell Banker First
Source: ValleyMLS,MLS#: 1810015
Facts & features
Interior
Bedrooms & bathrooms
- Bedrooms: 4
- Bathrooms: 3
- Full bathrooms: 2
- 1/2 bathrooms: 1
Primary bedroom
- Features: Ceiling Fan(s), Carpet, Isolate, Smooth Ceiling
- Level: Second
- Area: 380
- Dimensions: 20 x 19
Bedroom 2
- Features: 9’ Ceiling, Carpet, Smooth Ceiling
- Level: Second
- Area: 144
- Dimensions: 12 x 12
Bedroom 3
- Features: 9’ Ceiling, Carpet, Smooth Ceiling
- Level: Second
- Area: 168
- Dimensions: 12 x 14
Bedroom 4
- Features: 9’ Ceiling, Carpet, Smooth Ceiling
- Level: Second
- Area: 156
- Dimensions: 12 x 13
Bathroom 1
- Features: 9’ Ceiling, Double Vanity, Tile, Walk-In Closet(s)
- Level: First
- Area: 154
- Dimensions: 14 x 11
Dining room
- Features: 9’ Ceiling, Crown Molding, Chair Rail, Smooth Ceiling, Wood Floor
- Level: First
- Area: 168
- Dimensions: 12 x 14
Family room
- Features: 9’ Ceiling, Crown Molding, Carpet
- Level: First
- Area: 374
- Dimensions: 22 x 17
Kitchen
- Features: 9’ Ceiling, Crown Molding, Granite Counters, Kitchen Island, Pantry, Smooth Ceiling, Wood Floor
- Level: First
- Area: 168
- Dimensions: 14 x 12
Heating
- Central 2
Cooling
- Central 2
Appliances
- Included: Dishwasher, Disposal, Microwave, Range
Features
- Low Flow Plumbing Fixtures
- Windows: Double Pane Windows
- Has basement: No
- Has fireplace: No
- Fireplace features: None
Interior area
- Total interior livable area: 2,742 sqft
Property
Parking
- Parking features: Garage-Two Car, Garage-Attached, Garage Door Opener, Garage Faces Front
Features
- Levels: Two
- Stories: 2
- Exterior features: Sidewalk
Lot
- Size: 8,276 sqft
- Dimensions: 144 x 60
Construction
Type & style
- Home type: SingleFamily
- Property subtype: Single Family Residence
Materials
- Foundation: Slab
Condition
- New Construction
- New construction: Yes
Details
- Builder name: MURPHY HOMES INC
Utilities & green energy
- Sewer: Public Sewer
- Water: Public
Green energy
- Green verification: HERS Index Score
- Energy efficient items: Water Heater, Thermostat
Community & neighborhood
Location
- Region: Madison
- Subdivision: Greenbrier Hills
HOA & financial
HOA
- Has HOA: Yes
- HOA fee: $400 annually
- Amenities included: Common Grounds
- Association name: Executive Re Management
Price history
| Date | Event | Price |
|---|---|---|
| 8/1/2024 | Sold | $465,400+0.3%$170/sqft |
Source: | ||
| 4/20/2024 | Pending sale | $464,000$169/sqft |
Source: | ||
| 3/20/2024 | Price change | $464,000-2.7%$169/sqft |
Source: | ||
| 1/12/2024 | Price change | $476,826+3.9%$174/sqft |
Source: | ||
| 12/20/2023 | Price change | $459,000-6.7%$167/sqft |
Source: | ||
Public tax history
Tax history is unavailable.
Neighborhood: 35756
Nearby schools
GreatSchools rating
- 10/10Midtown Elementary SchoolGrades: PK-5Distance: 3.5 mi
- 10/10Journey Middle SchoolGrades: 6-8Distance: 3.3 mi
- 8/10James Clemens High SchoolGrades: 9-12Distance: 1.6 mi
Schools provided by the listing agent
- Elementary: Midtown Elementary
- Middle: Journey Middle School
- High: Jamesclemens
Source: ValleyMLS. This data may not be complete. We recommend contacting the local school district to confirm school assignments for this home.
Get pre-qualified for a loan
At Zillow Home Loans, we can pre-qualify you in as little as 5 minutes with no impact to your credit score.An equal housing lender. NMLS #10287.
Sell for more on Zillow
Get a Zillow Showcase℠ listing at no additional cost and you could sell for .
$471,600
2% more+$9,432
With Zillow Showcase(estimated)$481,032


