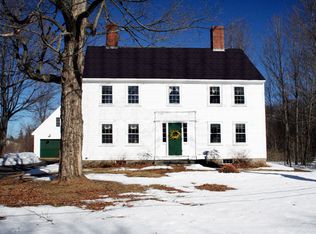Showings begin Sat, 4/27. Great opportunity to own this meticulous & well loved antique farmhouse. Walk to Throwback brewery for a drink & Sunday yoga, or to the bandstand to listen to music. Located minutes from the beach, close to Rt 1 & Portsmouth for easy access to commuting, dining, & entertainment. An entertainers delight, host family & friends in the open concept kitchen w/ updated SS appliances, granite countertops, & cozy wood burning fireplace. Just off the kitchen is a formal dining rm with charming built-ins, perfect for hosting holidays & parties. Enjoy the oversized living rm with large windows & natural light pouring in. For a night in, the den offers a great spot to read by the gas stove. The 1st flr ½ bath has tons of closet storage & a door to the yard for easy access to pool. The second flr features a master suite with full bathrm in addition to 2 other spacious bedrms, a ¾ bath, & bonus room with its own walk-out balcony! Finally, the 3rd flr contains a 2nd master suite w/ walk-in shower, soaking tub, & 2 closets. Come summer, you wonât want to leave the expansive fenced in yard w/ deck overlooking the inground pool. Tons of storage in the basement w/ walk-up access, & the large, 2 story barn. The barn even has an automatic door opener to easily park your car (barn can fit 1-2 vehicles depending on size). Add'l features include: 1st flr laundry rm, freshly painted exterior/interior/deck, re-sealed driveway, newly insulated pipes, new diving board & more.
This property is off market, which means it's not currently listed for sale or rent on Zillow. This may be different from what's available on other websites or public sources.

