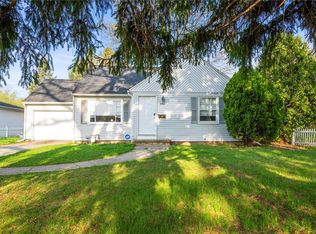Rare, Spacious 1775 square foot city ranch, featuring both a living and family room, is located on a quiet cul-de-sac between Holy Sepulchre and Turning Point Park. The large, open kitchen offers ample counter and cabinet space. The library, featuring built-in bookshelves, could be used as a 4th bedroom. Beautiful landscaping makes this well cared for home even more inviting. Hardwood floors are in all 3 bedrooms. Newer furnace, roof, and C/A(2010). There is a water closet and utility sink in the basement.
This property is off market, which means it's not currently listed for sale or rent on Zillow. This may be different from what's available on other websites or public sources.
