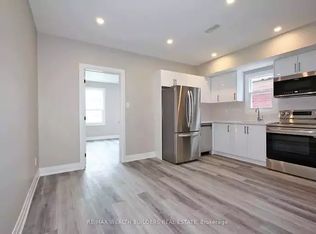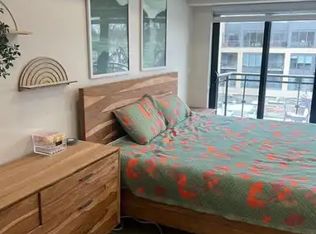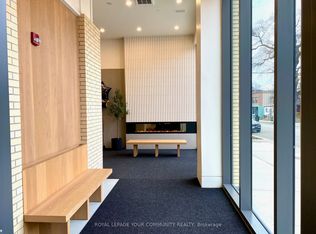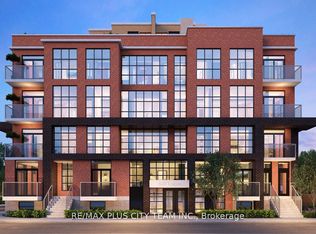FURNISHED UNIT with stainless steel kitchen appliances and sparkling white quartz counters, a 90" couch, two different storage rooms, ample lighting, a bedroom with extensive shelving and hanging, and a private backyard enclosed in ivy and equipped with patio furniture and evening string lighting. KITCHEN - Large sparkling white quartz counter shaped like an L to allow multiple people to prepare food simultaneously with space to spare. Equipped with full sized stainless steel appliances (dishwasher, oven, fridge, microwave), a double basin sink, and also furnished with a kitchen table for yourself and guests. Open concept kitchen design so that you can see and speak to people in the living room. LIVING ROOM - 90" wide plush sectional couch that pulls out into a queen size bed and has a large storage compartment underneath the chaise. Space for an additional chair and a wide wall that can accommodate a TV of any size. BEDROOM - A 4 foot wide and 6 foot tall wardrobe, in addition to a built-in closet with 2 layers of hanging rods supply you with abundant clothing storage. The wardrobe offers hanging space, 3 large and deep shelves, and 3 drawers. PRIVATE BACKYARD/PATIO - The full yard is enclosed in ivy. The patio is equipped with cushioned patio furniture (couch, 2 chairs, 2 stools, table), with warm string lights for beautiful evening lighting. Green grass covers all remaining space in the yard. BATHROOM - Shower is walled with beautiful slabs of sparkling quartz and floored with tile inlay, complimented by a high-pressure shower head. A floating wall-mounted storage unit offers multiple shelves for easy access to bathroom supplies and a large, deep storage area is available under the sink. HALLWAY/MUDROOM - Unit has its own separate entrance that enters into a hallway/mudroom with a closet that hangs 15 jackets and an alcove for a tall shoe rack. STORAGE ROOM - Private storage room with 7 heavy-duty shelves and floor space for storing large items. Additional storage is available in the mudroom for large, bulky items. LAUNDRY ROOM - Equipped with a washer, dryer, large stainless steel sink, and storage under the sink. LOCATION - 10 minute WALK from Food Basics, LCBO, Beer Store, Walmart, Home Depot, Staples, and many gyms. Also down the road from beautiful Riverdale Park with its downtown skyline sunset view and Withrow park equipped with tennis courts, ping pong tables, and outdoor skating rinks. Restaurants on The Danforth, Queen East, and Little India are all within walking distance. TRANSIT - Walking distance from Chester TTC stations. Streetcar stop is one minute from the door with 504, 505 and 506 routes all running directly into the downtown core.
This property is off market, which means it's not currently listed for sale or rent on Zillow. This may be different from what's available on other websites or public sources.



