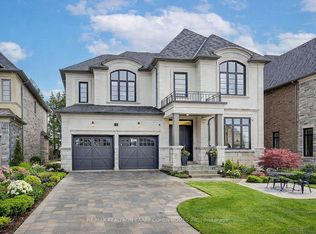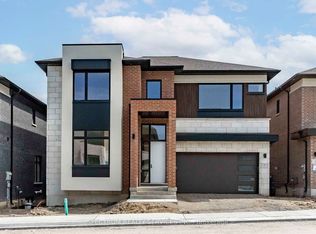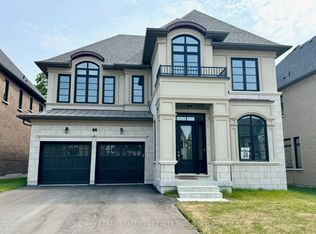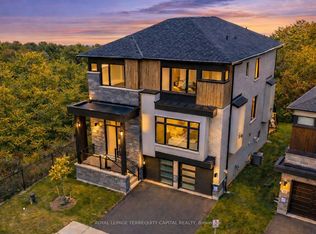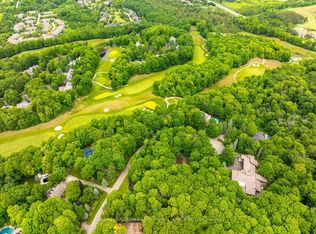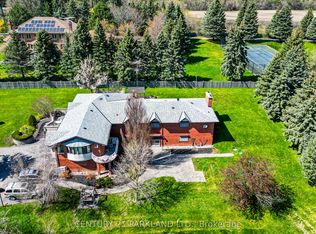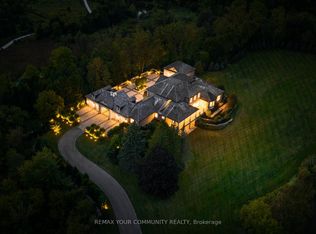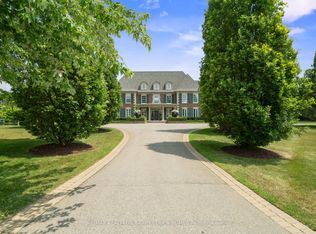23 Hunters Glen Rd, Aurora, ON L4G 6W4
What's special
- 51 days |
- 252 |
- 10 |
Zillow last checked: 8 hours ago
Listing updated: January 05, 2026 at 07:42am
RE/MAX REALTRON BARRY COHEN HOMES INC.
Facts & features
Interior
Bedrooms & bathrooms
- Bedrooms: 5
- Bathrooms: 9
Heating
- Forced Air, Gas
Cooling
- Central Air
Features
- Other
- Basement: Finished,Full
- Has fireplace: Yes
Interior area
- Living area range: 5000 + null
Property
Parking
- Total spaces: 15
- Parking features: Circular Driveway
- Has garage: Yes
Features
- Stories: 2
- Has private pool: Yes
- Pool features: In Ground
Lot
- Size: 2.13 Acres
Details
- Parcel number: 036720010
Construction
Type & style
- Home type: SingleFamily
- Property subtype: Single Family Residence
Materials
- Other
- Foundation: Unknown
- Roof: Flat
Utilities & green energy
- Sewer: Septic
Community & HOA
Location
- Region: Aurora
Financial & listing details
- Annual tax amount: C$41,875
- Date on market: 1/5/2026
By pressing Contact Agent, you agree that the real estate professional identified above may call/text you about your search, which may involve use of automated means and pre-recorded/artificial voices. You don't need to consent as a condition of buying any property, goods, or services. Message/data rates may apply. You also agree to our Terms of Use. Zillow does not endorse any real estate professionals. We may share information about your recent and future site activity with your agent to help them understand what you're looking for in a home.
Price history
Price history
Price history is unavailable.
Public tax history
Public tax history
Tax history is unavailable.Climate risks
Neighborhood: L4G
Nearby schools
GreatSchools rating
No schools nearby
We couldn't find any schools near this home.
