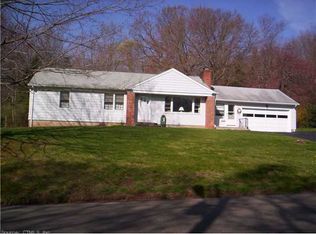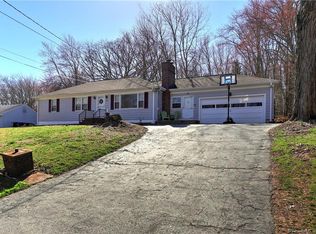Sold for $875,000
$875,000
23 Hunters Way, Hamden, CT 06514
4beds
5,455sqft
Single Family Residence
Built in 2007
8 Acres Lot
$830,000 Zestimate®
$160/sqft
$7,910 Estimated rent
Home value
$830,000
$789,000 - $872,000
$7,910/mo
Zestimate® history
Loading...
Owner options
Explore your selling options
What's special
Welcome to this exceptional colonial-style home in the sought-after Paradise Preserve, offering over 5,400 sq ft of living space designed for comfort and entertaining. Step inside the impressive open foyer, which flows seamlessly into a formal dining room with hardwood floors featuring a custom inlay accent and French doors leading to the covered patio. The spacious kitchen is the heart of the home, featuring granite countertops, a center island, stainless steel appliances, and a sunny breakfast nook. Just off the kitchen, the large living room with a fireplace is perfect for relaxing or gathering with guests. The luxurious first-floor primary suite boasts its own fireplace, two walk-in closets, French doors to the patio, and a spa-like bathroom with a jetted tub, oversized tiled shower, and double vanity. Also on the first floor: a versatile office/5th bedroom, a convenient laundry room, a half bath, and an additional full bath. Upstairs, you'll find three generously sized bedrooms, each with walk-in closets and private baths, plus a laundry closet and three bonus rooms-ideal for a home gym, game room, office, or creative space. Additional highlights include a 3,400 sq ft unfinished walkout basement with endless potential for expansion, a walk-up attic for ample storage, a 3-car garage, a spacious yard, and a new hot water heater (2024). This home offers the perfect balance of elegance, functionality, and room to grow.
Zillow last checked: 8 hours ago
Listing updated: December 02, 2025 at 07:56pm
Listed by:
Mika Hall (860)515-3100,
Berkshire Hathaway NE Prop. 860-515-3100,
Robert Rosa 860-558-2122,
Berkshire Hathaway NE Prop.
Bought with:
Eli Joseph, RES.0793677
eXp Realty
Source: Smart MLS,MLS#: 24125368
Facts & features
Interior
Bedrooms & bathrooms
- Bedrooms: 4
- Bathrooms: 6
- Full bathrooms: 5
- 1/2 bathrooms: 1
Primary bedroom
- Features: Fireplace, Full Bath, Steam/Sauna, Whirlpool Tub, Patio/Terrace, Walk-In Closet(s)
- Level: Main
Bedroom
- Features: High Ceilings, Ceiling Fan(s), Full Bath, Walk-In Closet(s), Hardwood Floor
- Level: Upper
Bedroom
- Features: High Ceilings, Ceiling Fan(s), Full Bath, Walk-In Closet(s), Hardwood Floor
- Level: Upper
Bedroom
- Features: High Ceilings, Ceiling Fan(s), Full Bath, Walk-In Closet(s), Hardwood Floor
- Level: Upper
Dining room
- Features: High Ceilings, French Doors, Patio/Terrace, Hardwood Floor
- Level: Main
Living room
- Features: Cathedral Ceiling(s), Fireplace, Hardwood Floor
- Level: Main
Heating
- Forced Air, Oil
Cooling
- Ceiling Fan(s), Central Air
Appliances
- Included: Range Hood, Refrigerator, Dishwasher, Disposal, Trash Compactor, Water Heater
- Laundry: Main Level
Features
- Sound System, Open Floorplan, Entrance Foyer, Smart Thermostat
- Doors: French Doors
- Basement: Full,Sump Pump,Storage Space
- Attic: Storage,Pull Down Stairs
- Number of fireplaces: 2
Interior area
- Total structure area: 5,455
- Total interior livable area: 5,455 sqft
- Finished area above ground: 5,455
Property
Parking
- Total spaces: 3
- Parking features: Attached
- Attached garage spaces: 3
Features
- Patio & porch: Porch, Covered, Patio
- Exterior features: Rain Gutters, Lighting
- Spa features: Heated
Lot
- Size: 8 Acres
- Features: Wetlands, Wooded, Cleared
Details
- Parcel number: 1140965
- Zoning: R1
Construction
Type & style
- Home type: SingleFamily
- Architectural style: Colonial
- Property subtype: Single Family Residence
Materials
- Stucco
- Foundation: Concrete Perimeter
- Roof: Asphalt
Condition
- New construction: No
- Year built: 2007
Utilities & green energy
- Sewer: Public Sewer
- Water: Public
Community & neighborhood
Security
- Security features: Security System
Community
- Community features: Private School(s)
Location
- Region: Hamden
- Subdivision: Paradise Preserve
Price history
| Date | Event | Price |
|---|---|---|
| 11/21/2025 | Sold | $875,000+9.5%$160/sqft |
Source: | ||
| 10/7/2025 | Pending sale | $799,000$146/sqft |
Source: | ||
| 10/1/2025 | Listed for sale | $799,000+33.2%$146/sqft |
Source: | ||
| 3/1/2021 | Listing removed | -- |
Source: | ||
| 8/15/2020 | Price change | $599,989+17.6%$110/sqft |
Source: Berkshire Hathaway HomeServices New England Properties #170326114 Report a problem | ||
Public tax history
| Year | Property taxes | Tax assessment |
|---|---|---|
| 2025 | $20,853 +5% | $401,940 +12.6% |
| 2024 | $19,853 -1.4% | $357,000 |
| 2023 | $20,128 -23.3% | $357,000 -24.5% |
Find assessor info on the county website
Neighborhood: 06514
Nearby schools
GreatSchools rating
- 4/10Bear Path SchoolGrades: K-6Distance: 0.6 mi
- 4/10Hamden Middle SchoolGrades: 7-8Distance: 1.5 mi
- 4/10Hamden High SchoolGrades: 9-12Distance: 1.7 mi
Schools provided by the listing agent
- Elementary: Dunbar Hill
- Middle: Hamden
- High: Hamden
Source: Smart MLS. This data may not be complete. We recommend contacting the local school district to confirm school assignments for this home.
Get pre-qualified for a loan
At Zillow Home Loans, we can pre-qualify you in as little as 5 minutes with no impact to your credit score.An equal housing lender. NMLS #10287.
Sell with ease on Zillow
Get a Zillow Showcase℠ listing at no additional cost and you could sell for —faster.
$830,000
2% more+$16,600
With Zillow Showcase(estimated)$846,600

