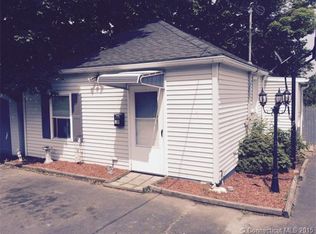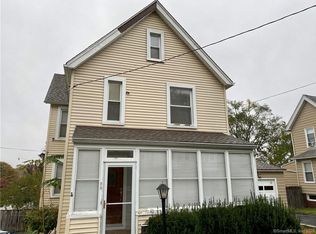Sold for $439,900
$439,900
23 Huntington Road, New Haven, CT 06512
4beds
2,196sqft
Multi Family
Built in 1964
-- sqft lot
$-- Zestimate®
$200/sqft
$3,768 Estimated rent
Home value
Not available
Estimated sales range
Not available
$3,768/mo
Zestimate® history
Loading...
Owner options
Explore your selling options
What's special
Location, Location! Just minutes to downtown New Haven, Yale, restaurants, shopping, highways and Lighthouse Park! Don't miss out on two houses for the price of one! Great opportunity for rental income or extended family. This Split Level home features a first-level Living Room and kitchen with access to a large deck overlooking a private fenced yard. The lower level includes the family room with fireplace, office, full bath, laundry room, and large storage area. The upper level has 3 bedrooms and another full bath. New furnace was installed in the main house in 2016. The detached apartment unit was built in 2007 and includes a living room, kitchen, bedroom, and full bath. This property features a spacious shed installed in 2020 which is perfect for art studio, office or private getaway. There's plenty of storage space within the main house.
Zillow last checked: 8 hours ago
Listing updated: March 01, 2023 at 10:41am
Listed by:
ARMELLINO TEAM AT WILLIAM RAVEIS REAL ESTATE,
John Armellino 203-671-1601,
William Raveis Real Estate 203-876-7507
Bought with:
Rudy Perkins, REB.0790493
Coldwell Banker Realty
Source: Smart MLS,MLS#: 170528165
Facts & features
Interior
Bedrooms & bathrooms
- Bedrooms: 4
- Bathrooms: 3
- Full bathrooms: 3
Heating
- Forced Air, Electric, Oil
Cooling
- Ceiling Fan(s), Central Air
Appliances
- Included: Water Heater
- Laundry: In Unit
Features
- Basement: Full,Partially Finished
- Attic: Storage
- Number of fireplaces: 1
Interior area
- Total structure area: 2,196
- Total interior livable area: 2,196 sqft
- Finished area above ground: 2,196
Property
Parking
- Parking features: Paved
Accessibility
- Accessibility features: Multiple Entries/Exits, Accessible Approach with Ramp
Features
- Patio & porch: Deck
Lot
- Size: 0.26 Acres
- Features: Sloped
Details
- Additional structures: Shed(s)
- Parcel number: 1235152
- Zoning: RM1
Construction
Type & style
- Home type: MultiFamily
- Architectural style: Other
- Property subtype: Multi Family
Materials
- Vinyl Siding, Stone
- Foundation: Concrete Perimeter
- Roof: Asphalt
Condition
- New construction: No
- Year built: 1964
Utilities & green energy
- Sewer: Public Sewer
- Water: Public
Community & neighborhood
Community
- Community features: Golf, Health Club, Medical Facilities, Park, Shopping/Mall
Location
- Region: New Haven
- Subdivision: Morris Cove
Price history
| Date | Event | Price |
|---|---|---|
| 3/1/2023 | Sold | $439,900$200/sqft |
Source: | ||
| 12/21/2022 | Pending sale | $439,900$200/sqft |
Source: | ||
| 11/18/2022 | Price change | $439,900-5.4%$200/sqft |
Source: | ||
| 10/12/2022 | Listed for sale | $464,900+55%$212/sqft |
Source: | ||
| 10/22/2010 | Listing removed | $299,900$137/sqft |
Source: Calcagni Associates #N301739 Report a problem | ||
Public tax history
| Year | Property taxes | Tax assessment |
|---|---|---|
| 2025 | $7,852 +2.3% | $199,290 |
| 2024 | $7,673 +4.6% | $199,290 +1.1% |
| 2023 | $7,333 -6.4% | $197,120 |
Find assessor info on the county website
Neighborhood: East Shore
Nearby schools
GreatSchools rating
- 6/10Nathan Hale SchoolGrades: PK-8Distance: 0.9 mi
- 1/10Wilbur Cross High SchoolGrades: 9-12Distance: 3.1 mi
Get pre-qualified for a loan
At Zillow Home Loans, we can pre-qualify you in as little as 5 minutes with no impact to your credit score.An equal housing lender. NMLS #10287.

