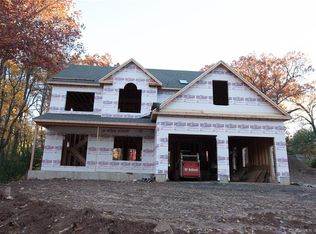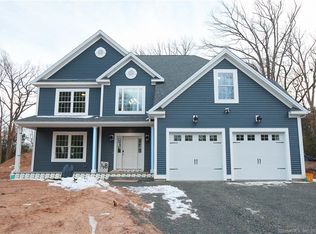Sold for $400,000 on 10/10/25
$400,000
23 Junior Road, Farmington, CT 06032
3beds
1,860sqft
Single Family Residence
Built in 1963
0.48 Acres Lot
$405,900 Zestimate®
$215/sqft
$2,712 Estimated rent
Home value
$405,900
$373,000 - $442,000
$2,712/mo
Zestimate® history
Loading...
Owner options
Explore your selling options
What's special
Welcome to this beautifully updated ranch in a cul de sac neighborhood! Upon entering the open floor plan you are greeted with an abundance of natural lighting throughout. The living room is spacious and has both a fireplace and built in bookshelves for cozying up. The home boasts a bright kitchen with granite countertops, newer cabinetry and sparkling white backsplash all with a view of the serene and private backyard. The bathroom has a large vanity, tiled shower and ample storage within. Each bedroom is spacious and has hardwood floors throughout. The main level has recessed lighting. A newer, remodeled basement(2021) with the exception of a storage area that is closed off, also housing the mechanicals, makes for the perfect addition to your living space. The finished area boasts luxury vinyl plank flooring, a built in dry bar and plenty of room for an at home office, additional living room or lounge area. The electrical panel has been upgraded (2021) to 200 amp service. This home has has many upgrades including a new roof, windows, siding, boiler, deck, exterior doors, kitchen & bath remodels (all 2018) along with a new well pump, water softener and shed all added in 2019. New gutters with gutter guards were added in 2022 as well a new well pressure tank in 2025. Located conveniently near shopping, route 6 and easy access to the highway along with many other amenities. You will find this home has been lovingly cared for and maintained - you will not want to miss out!
Zillow last checked: 8 hours ago
Listing updated: October 14, 2025 at 09:56am
Listed by:
Team Rousseau Homes at Showcase Realty Inc,
Michaela Rousseau 203-695-5815,
Showcase Realty, Inc. 860-283-1298
Bought with:
Melissa Kiehl, RES.0802690
KW Legacy Partners
Source: Smart MLS,MLS#: 24117062
Facts & features
Interior
Bedrooms & bathrooms
- Bedrooms: 3
- Bathrooms: 1
- Full bathrooms: 1
Primary bedroom
- Features: Hardwood Floor
- Level: Main
- Area: 168 Square Feet
- Dimensions: 12 x 14
Bedroom
- Features: Hardwood Floor
- Level: Main
- Area: 99 Square Feet
- Dimensions: 9 x 11
Bedroom
- Features: Hardwood Floor
- Level: Main
- Area: 110 Square Feet
- Dimensions: 10 x 11
Dining room
- Features: Balcony/Deck
- Level: Main
Living room
- Features: Built-in Features, Fireplace, Hardwood Floor
- Level: Main
- Area: 260 Square Feet
- Dimensions: 13 x 20
Heating
- Hot Water, Oil
Cooling
- Window Unit(s)
Appliances
- Included: Oven/Range, Microwave, Refrigerator, Dishwasher, Water Heater
- Laundry: Lower Level
Features
- Basement: Full,Partially Finished
- Attic: Pull Down Stairs
- Number of fireplaces: 1
Interior area
- Total structure area: 1,860
- Total interior livable area: 1,860 sqft
- Finished area above ground: 1,092
- Finished area below ground: 768
Property
Parking
- Total spaces: 6
- Parking features: None, Paved, Off Street, Driveway, Private, Asphalt
- Has uncovered spaces: Yes
Features
- Patio & porch: Deck
Lot
- Size: 0.48 Acres
- Features: Level
Details
- Parcel number: 1984887
- Zoning: R12
Construction
Type & style
- Home type: SingleFamily
- Architectural style: Ranch
- Property subtype: Single Family Residence
Materials
- Vinyl Siding
- Foundation: Concrete Perimeter
- Roof: Asphalt
Condition
- New construction: No
- Year built: 1963
Utilities & green energy
- Sewer: Public Sewer
- Water: Well
Community & neighborhood
Location
- Region: Farmington
Price history
| Date | Event | Price |
|---|---|---|
| 10/10/2025 | Sold | $400,000+0%$215/sqft |
Source: | ||
| 8/21/2025 | Pending sale | $399,900$215/sqft |
Source: | ||
| 8/8/2025 | Listed for sale | $399,900+91.3%$215/sqft |
Source: | ||
| 3/1/2019 | Sold | $209,000-2.7%$112/sqft |
Source: | ||
| 1/22/2019 | Pending sale | $214,900$116/sqft |
Source: Tea Leaf Realty #170131977 Report a problem | ||
Public tax history
| Year | Property taxes | Tax assessment |
|---|---|---|
| 2025 | $5,329 +4.6% | $200,200 |
| 2024 | $5,095 +5.1% | $200,200 |
| 2023 | $4,847 +6.8% | $200,200 +29.4% |
Find assessor info on the county website
Neighborhood: 06032
Nearby schools
GreatSchools rating
- 8/10West Woods Upper Elementary SchoolGrades: 5-6Distance: 1.4 mi
- 8/10Irving A. Robbins Middle SchoolGrades: 7-8Distance: 5 mi
- 10/10Farmington High SchoolGrades: 9-12Distance: 4 mi

Get pre-qualified for a loan
At Zillow Home Loans, we can pre-qualify you in as little as 5 minutes with no impact to your credit score.An equal housing lender. NMLS #10287.
Sell for more on Zillow
Get a free Zillow Showcase℠ listing and you could sell for .
$405,900
2% more+ $8,118
With Zillow Showcase(estimated)
$414,018
