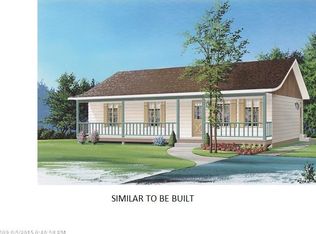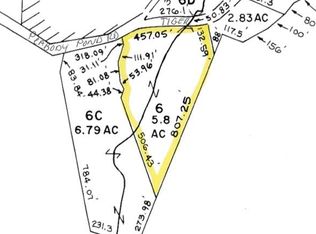Closed
$361,000
23 Kimball Corner Road, Naples, ME 04055
5beds
4,400sqft
Single Family Residence
Built in 1790
4 Acres Lot
$581,200 Zestimate®
$82/sqft
$4,745 Estimated rent
Home value
$581,200
$506,000 - $663,000
$4,745/mo
Zestimate® history
Loading...
Owner options
Explore your selling options
What's special
This beautifully updated 1790 farmhouse sits atop a pastoral ridge, flooded with light and a sense of expanse. If you daydream of simpler times, of green fields, gardens, and the quiet life, look no further.
The 4,400 sq. ft. house features classic details and tasteful updates throughout. The sun-drenched first level has traditional wood floors, multiple, gracious living areas, an elegant kitchen and dining room, three fireplaces, a half bath, and a large deck overlooking the backyard. Upstairs you will find 4-5 bedrooms with classic farmhouse details, with three mostly updated full baths and a large great room/5th bedroom perfect for the kids' rec room, your home gym, home office, or theater. The large attic could be finished to add another suite, workshop, or living space. The amazing post and beam barn in the back has been largely restored, and is bursting with potential.
The property's four acres back up onto protected land, and it is situated a mile from peaceful Peabody Pond, less than two miles to Sebago lake, 25 minutes to Pleasant Mountain, and under an hour from Portland.
The current owner invested in the property with the intention of living there for a long time. They redid the foundation of the barn and house, added support to the interior of the barn to ensure its stability, and added a French drain to divert water from the foundation of both the barn and house. They redid the basement in the house, digging it out, lining it, adding new gravel, French drains and a sump pump. They also updated the kitchen, modernized the plumbing throughout the house, added insulation, and added a reclaimed asphalt driveway with matting and gravel.
Zillow last checked: 8 hours ago
Listing updated: January 13, 2025 at 07:07pm
Listed by:
Legacy Properties Sotheby's International Realty
Bought with:
Keller Williams Realty
Source: Maine Listings,MLS#: 1549725
Facts & features
Interior
Bedrooms & bathrooms
- Bedrooms: 5
- Bathrooms: 4
- Full bathrooms: 3
- 1/2 bathrooms: 1
Primary bedroom
- Features: Full Bath
- Level: Second
Bedroom 1
- Features: Closet
- Level: Second
Bedroom 2
- Features: Closet
- Level: Second
Bedroom 3
- Features: Closet
- Level: Second
Bedroom 4
- Features: Suite
- Level: Second
Bedroom 5
- Features: Closet
- Level: Second
Den
- Features: Built-in Features, Wood Burning Fireplace
- Level: First
Dining room
- Features: Built-in Features, Wood Burning Fireplace
- Level: First
Family room
- Features: Built-in Features, Wood Burning Fireplace
- Level: First
Great room
- Level: First
Kitchen
- Features: Eat-in Kitchen
- Level: First
Heating
- Baseboard, Hot Water, Stove
Cooling
- None
Appliances
- Included: Cooktop, Dishwasher, Dryer, Gas Range, Refrigerator, Wall Oven, Washer
Features
- 1st Floor Bedroom, Attic, Bathtub, Shower, Walk-In Closet(s)
- Flooring: Carpet, Vinyl, Wood
- Basement: Bulkhead,Interior Entry,Dirt Floor,Crawl Space,Sump Pump,Unfinished
- Number of fireplaces: 3
Interior area
- Total structure area: 4,400
- Total interior livable area: 4,400 sqft
- Finished area above ground: 4,400
- Finished area below ground: 0
Property
Parking
- Parking features: Gravel, Reclaimed, 5 - 10 Spaces
Features
- Patio & porch: Deck
- Has view: Yes
- View description: Fields, Mountain(s), Scenic, Trees/Woods
Lot
- Size: 4 Acres
- Features: Abuts Conservation, Near Town, Rural, Agricultural, Farm, Level, Pasture, Rolling Slope, Landscaped, Wooded
Details
- Additional structures: Outbuilding
- Zoning: RES
- Other equipment: Internet Access Available
Construction
Type & style
- Home type: SingleFamily
- Architectural style: Colonial,Farmhouse
- Property subtype: Single Family Residence
Materials
- Wood Frame, Vinyl Siding, Wood Siding
- Foundation: Granite
- Roof: Shingle
Condition
- Year built: 1790
Utilities & green energy
- Electric: Circuit Breakers
- Sewer: Private Sewer
- Water: Private, Well
Community & neighborhood
Location
- Region: Naples
Other
Other facts
- Road surface type: Paved
Price history
| Date | Event | Price |
|---|---|---|
| 6/8/2023 | Sold | $361,000-9.5%$82/sqft |
Source: | ||
| 5/1/2023 | Pending sale | $399,000$91/sqft |
Source: | ||
| 4/20/2023 | Price change | $399,000-11.1%$91/sqft |
Source: | ||
| 4/4/2023 | Listed for sale | $449,000$102/sqft |
Source: | ||
| 3/29/2023 | Contingent | $449,000$102/sqft |
Source: | ||
Public tax history
Tax history is unavailable.
Neighborhood: 04055
Nearby schools
GreatSchools rating
- NASongo Locks SchoolGrades: PK-2Distance: 4.2 mi
- 3/10Lake Region Middle SchoolGrades: 6-8Distance: 4.7 mi
- 4/10Lake Region High SchoolGrades: 9-12Distance: 4.3 mi
Get pre-qualified for a loan
At Zillow Home Loans, we can pre-qualify you in as little as 5 minutes with no impact to your credit score.An equal housing lender. NMLS #10287.
Sell with ease on Zillow
Get a Zillow Showcase℠ listing at no additional cost and you could sell for —faster.
$581,200
2% more+$11,624
With Zillow Showcase(estimated)$592,824

