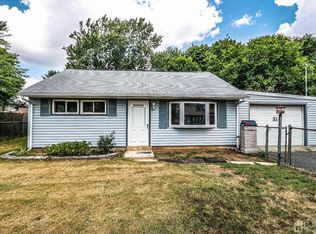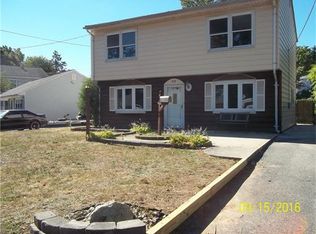This 4 Bed 3 Bath Custom Home situated on a corner lot offering space and privacy is waiting for it's new owners! The spacious living room with open floor plan to the dinning room is perfect for entertaining guests. Eat in kitchen offers ceramic tile flooring, decorative tile backsplash and solid oak cabinetry. The master bedroom is sure to please with an en-suite bath. 1 more sizable bedroom, full bath with tub shower and laundry/mud room completes the main level. The 2nd floor houses 2 more generous sized bedrooms and full bath. Relax outdoors in the fully fenced in yard complete with a covered patio. Great location- close to public transportation, major highways, schools, parks, shopping & eateries. Make his your new home today!
This property is off market, which means it's not currently listed for sale or rent on Zillow. This may be different from what's available on other websites or public sources.

