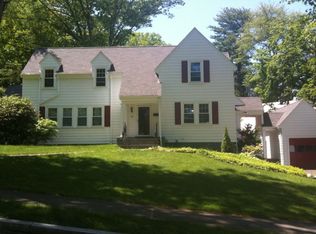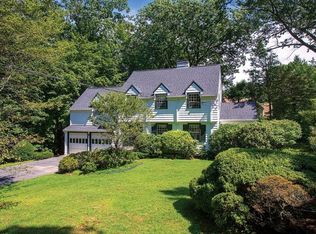You will fall in love with this very appealing 2058 sq. ft. Tudor/English Cottage with slate roof and a two-car garage on an 11,083 square foot lot.The entryway has attractive Mediterranean terracotta tiles that leads to a gracious dining room and a sun-filled living room with a wood burning fireplace. Both of these rooms have hardwood floors and wood beamed ceilings. A French door opens to a screened in porch and stone patio An attractive kitchen and guest lavatory complete the first floor. The second floor has a lovely master bedroom with custom built-ins and an en suite bathroom - plus two additional bedrooms. All baths have been renovated. The lower level has a family room with rustic barn board walls and a handsome fieldstone fireplace as well as an office with built-in shelving. Easy access to the Newton Highlands shops and the T. Just .2 mile to the Countryside Elementary School. Nearby is the new Highlands Playground with tennis courts, children's area, and more.
This property is off market, which means it's not currently listed for sale or rent on Zillow. This may be different from what's available on other websites or public sources.

