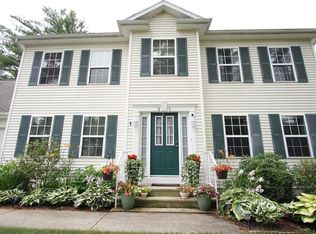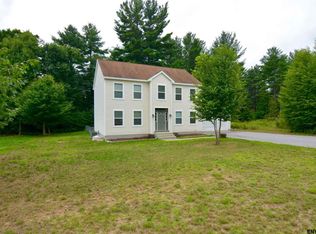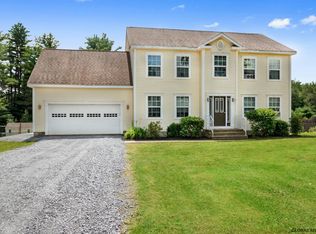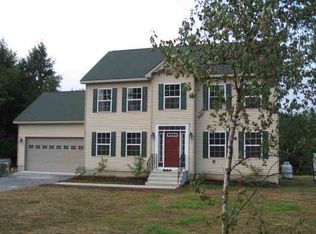Closed
$433,000
23 Locust Ridge Drive, Corinth, NY 12822
4beds
2,394sqft
Single Family Residence, Residential
Built in 2021
1.93 Acres Lot
$436,300 Zestimate®
$181/sqft
$3,314 Estimated rent
Home value
$436,300
$414,000 - $458,000
$3,314/mo
Zestimate® history
Loading...
Owner options
Explore your selling options
What's special
Welcome to 23 Locust Ridge Drive: a practically new ranch nestled on nearly 2 private acres, only 15 minutes from Downtown Saratoga Springs. Built in 2021, this home offers spacious living with a fully finished walk out basement for added flexibility. The bright open concept layout features an eat in kitchen with modern finishes, a large great room offers a combined dining/living area perfect for entertaining. Enjoy peaceful mornings on your back deck overlooking a serene, wooded setting, or unwind on the patio below. With an attached 2 car garage, ample driveway parking, and room to expand the backyard, this property blends comfort, space, and modern style in a quiet neighborhood.
Zillow last checked: 8 hours ago
Listing updated: December 17, 2025 at 10:56am
Listed by:
Scott P Varley 518-281-6808,
KW Platform,
Rachel Kusaywa 518-542-6070,
KW Platform
Bought with:
Katherine K Nestor, 40NE1144055
Romeo Team Realty
Source: Global MLS,MLS#: 202528512
Facts & features
Interior
Bedrooms & bathrooms
- Bedrooms: 4
- Bathrooms: 3
- Full bathrooms: 3
Bedroom
- Level: Basement
Bedroom
- Level: First
Bedroom
- Level: First
Bedroom
- Level: First
Family room
- Level: Basement
Great room
- Level: First
Heating
- Electric, Forced Air
Cooling
- Central Air
Appliances
- Included: Dishwasher, Microwave, Range, Refrigerator
- Laundry: In Basement
Features
- Walk-In Closet(s), Eat-in Kitchen
- Flooring: Vinyl
- Basement: Finished,Full,Walk-Out Access
Interior area
- Total structure area: 2,394
- Total interior livable area: 2,394 sqft
- Finished area above ground: 2,394
- Finished area below ground: 0
Property
Parking
- Total spaces: 6
- Parking features: Attached, Driveway
- Garage spaces: 2
- Has uncovered spaces: Yes
Features
- Patio & porch: Deck, Patio
- Exterior features: None
Lot
- Size: 1.93 Acres
- Features: Level, Wooded, Cleared
Details
- Parcel number: 412689 99.5216
- Zoning description: Single Residence
- Special conditions: Standard
Construction
Type & style
- Home type: SingleFamily
- Architectural style: Ranch
- Property subtype: Single Family Residence, Residential
Materials
- Stone, Vinyl Siding
- Foundation: Other
- Roof: Shingle,Asphalt
Condition
- Updated/Remodeled
- New construction: No
- Year built: 2021
Utilities & green energy
- Sewer: Septic Tank
Community & neighborhood
Location
- Region: Corinth
Price history
| Date | Event | Price |
|---|---|---|
| 12/17/2025 | Sold | $433,000+3.3%$181/sqft |
Source: | ||
| 11/17/2025 | Pending sale | $419,000$175/sqft |
Source: | ||
| 10/27/2025 | Listed for sale | $419,000$175/sqft |
Source: | ||
| 10/27/2025 | Listing removed | $419,000$175/sqft |
Source: | ||
| 10/21/2025 | Price change | $419,000-2.3%$175/sqft |
Source: | ||
Public tax history
| Year | Property taxes | Tax assessment |
|---|---|---|
| 2024 | -- | $378,500 |
| 2023 | -- | $378,500 |
| 2022 | -- | $378,500 +244.1% |
Find assessor info on the county website
Neighborhood: 12822
Nearby schools
GreatSchools rating
- 8/10Corinth Elementary SchoolGrades: PK-6Distance: 3.1 mi
- 5/10Corinth Middle SchoolGrades: 5-8Distance: 3.4 mi
- 5/10Corinth High SchoolGrades: 9-12Distance: 3.4 mi
Schools provided by the listing agent
- Elementary: Corinth
- High: Corinth
Source: Global MLS. This data may not be complete. We recommend contacting the local school district to confirm school assignments for this home.



