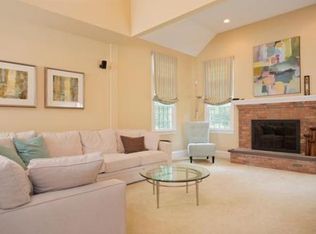Take a breath as you enter this very special Expanded Cape. Relax. Amazing flow awaits you in this bright home which opens to decks and covered porches, bringing the outside in at every glance. This 4-5 bdrm home meets the needs of today's family, with a first floor bedroom/office and a direct entry studio apartment in the LL. The kitchen features cherry cabinets and granite counters. 2 car direct entry garage. Mud Room. Recent updates include windows, boiler and roof.
This property is off market, which means it's not currently listed for sale or rent on Zillow. This may be different from what's available on other websites or public sources.
