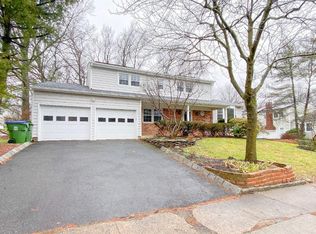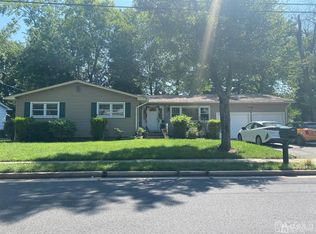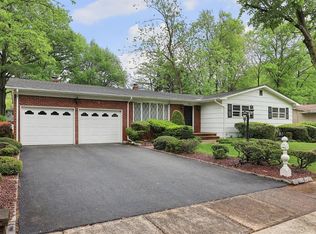Amazing East facing completely redone home in Livingston acres. Absolutely gorgeous home.You enter into open foyer with coat closet & marble tiles. Bright sunny living room with hardwood floors, crown moldings & bay window. Eat in kitchen with breakfast bar, white cabinets, quartz counter tops, back splash , pantry & new stainless-steel appliances. Family room with wood burning fireplace and hardwood floors. Laundry room and side entrance finishes the first floor. Master bedroom suite with huge closets & spacious master bathroom with standing shower. Nice size other bedrooms with good closet space & other bathroom with Jacuzzi style tub. Brand new roof & newer hvac. Recessed lights and hardwood floors thru out. Finished basement can be used as rec room. Corner lot with nice size backyard and patio. Two car garage. Just move right in.Close to trains, shopping and metro park. One of the best schools in Edison.
This property is off market, which means it's not currently listed for sale or rent on Zillow. This may be different from what's available on other websites or public sources.


