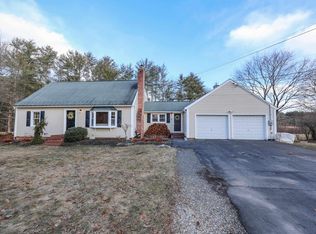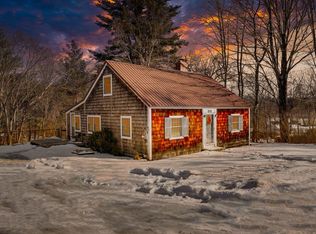Closed
Listed by:
Laura Madison,
Keller Williams Gateway Realty 603-883-8400
Bought with: Woodcastle Realty
$535,000
23 Mack Hill Road, Amherst, NH 03031-3245
3beds
2,297sqft
Single Family Residence
Built in 1779
0.7 Acres Lot
$545,600 Zestimate®
$233/sqft
$4,076 Estimated rent
Home value
$545,600
$502,000 - $595,000
$4,076/mo
Zestimate® history
Loading...
Owner options
Explore your selling options
What's special
Ready to own a piece of Amherst, NH History? One of a kind Marigold Cottage features 3 bedrooms plus bonus room that could be used as a home office or additional bedroom. Plenty of original features throughout! Built in corner china cabinet with arched glass door, dining room with butlers pantry, sitting room has built in book cases and a brick fireplace with soapstone hearth, wood beams fill this home with lots of character. Most of the home is hardwood flooring some wide plank pine wood floors. Beautiful open kitchen with wall ovens, stainless steel appliances, cathedral ceilings and good size living room features natural light, large windows, and a wood stove. Laundry room off mud room leads into the two car garage. 3 bathrooms 2 downstairs and 1 upstairs features claw foot tub and newly installed hardwood floors. Enjoy a fenced yard area, plenty of space to relax, garden, and sip coffee on your back deck. Open House Saturday 1/4/2025 10am-12pm
Zillow last checked: 8 hours ago
Listing updated: February 21, 2025 at 12:50pm
Listed by:
Laura Madison,
Keller Williams Gateway Realty 603-883-8400
Bought with:
Woodcastle Realty
Source: PrimeMLS,MLS#: 5021827
Facts & features
Interior
Bedrooms & bathrooms
- Bedrooms: 3
- Bathrooms: 3
- 3/4 bathrooms: 2
- 1/2 bathrooms: 1
Heating
- Oil, Wood, Hot Water, Other
Cooling
- None
Appliances
- Included: Gas Cooktop, Dishwasher, Dryer, Wall Oven, Refrigerator, Washer
Features
- Cathedral Ceiling(s), Soaking Tub, Walk-in Pantry
- Flooring: Hardwood, Tile
- Windows: Skylight(s)
- Basement: Dirt,Interior Stairs,Interior Entry
- Has fireplace: Yes
- Fireplace features: Wood Burning
Interior area
- Total structure area: 3,053
- Total interior livable area: 2,297 sqft
- Finished area above ground: 2,297
- Finished area below ground: 0
Property
Parking
- Total spaces: 2
- Parking features: Dirt
- Garage spaces: 2
Features
- Levels: Two
- Stories: 2
- Exterior features: Deck
- Fencing: Full
- Frontage length: Road frontage: 328
Lot
- Size: 0.70 Acres
- Features: Corner Lot
Details
- Parcel number: AMHSM020B002L000
- Zoning description: Historical
Construction
Type & style
- Home type: SingleFamily
- Architectural style: Cape
- Property subtype: Single Family Residence
Materials
- Wood Frame, Wood Siding
- Foundation: Concrete, Stone
- Roof: Shingle
Condition
- New construction: No
- Year built: 1779
Utilities & green energy
- Electric: 200+ Amp Service
- Sewer: Septic Tank
- Utilities for property: Cable Available, Phone Available
Community & neighborhood
Location
- Region: Amherst
Other
Other facts
- Road surface type: Paved
Price history
| Date | Event | Price |
|---|---|---|
| 2/21/2025 | Sold | $535,000$233/sqft |
Source: | ||
| 12/26/2024 | Price change | $535,000-2.7%$233/sqft |
Source: | ||
| 11/11/2024 | Listed for sale | $550,000+197.3%$239/sqft |
Source: | ||
| 7/3/2014 | Sold | $185,000-11.9%$81/sqft |
Source: Public Record Report a problem | ||
| 5/3/2014 | Listed for sale | $210,000+6.3%$91/sqft |
Source: Coldwell Banker Residential Brokerage - Amherst #4352139 Report a problem | ||
Public tax history
| Year | Property taxes | Tax assessment |
|---|---|---|
| 2024 | $8,170 +4.8% | $356,300 |
| 2023 | $7,796 +3.5% | $356,300 |
| 2022 | $7,529 -0.8% | $356,300 |
Find assessor info on the county website
Neighborhood: 03031
Nearby schools
GreatSchools rating
- 8/10Clark-Wilkins SchoolGrades: PK-4Distance: 0.4 mi
- 7/10Amherst Middle SchoolGrades: 5-8Distance: 4.1 mi
- 9/10Souhegan Coop High SchoolGrades: 9-12Distance: 3.9 mi
Schools provided by the listing agent
- District: Amherst Sch District SAU #39
Source: PrimeMLS. This data may not be complete. We recommend contacting the local school district to confirm school assignments for this home.
Get a cash offer in 3 minutes
Find out how much your home could sell for in as little as 3 minutes with a no-obligation cash offer.
Estimated market value$545,600
Get a cash offer in 3 minutes
Find out how much your home could sell for in as little as 3 minutes with a no-obligation cash offer.
Estimated market value
$545,600

