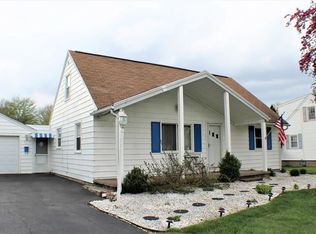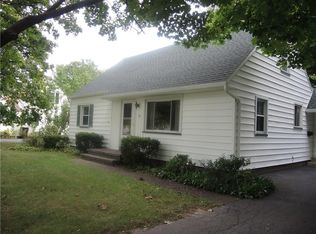Closed
$205,723
23 Madera Dr, Rochester, NY 14624
4beds
1,560sqft
Single Family Residence
Built in 1954
0.3 Acres Lot
$247,400 Zestimate®
$132/sqft
$2,513 Estimated rent
Home value
$247,400
$220,000 - $272,000
$2,513/mo
Zestimate® history
Loading...
Owner options
Explore your selling options
What's special
Cozy cape cod! Same owner for 60 years. Vinyl siding, replacement thermopane windows. Huge kitchen with appliances. Basement rec room with partial shower bath. Plus a 3 season room off the kitchen that was incorporated with the garage construction. Delayed negotiations begin Monday 7-17-23 at noon.
Zillow last checked: 8 hours ago
Listing updated: August 30, 2023 at 09:49am
Listed by:
Mark A. Melich 585-719-3545,
RE/MAX Realty Group
Bought with:
Catherine R. Wyble, 10301205769
Keller Williams Realty Greater Rochester
Source: NYSAMLSs,MLS#: R1483904 Originating MLS: Rochester
Originating MLS: Rochester
Facts & features
Interior
Bedrooms & bathrooms
- Bedrooms: 4
- Bathrooms: 2
- Full bathrooms: 1
- 1/2 bathrooms: 1
- Main level bathrooms: 1
- Main level bedrooms: 2
Heating
- Gas, Forced Air
Cooling
- Central Air
Appliances
- Included: Dryer, Free-Standing Range, Gas Water Heater, Oven, Refrigerator, Washer
- Laundry: In Basement
Features
- Eat-in Kitchen, Separate/Formal Living Room, Bedroom on Main Level
- Flooring: Carpet, Hardwood, Varies, Vinyl
- Windows: Thermal Windows
- Basement: Full,Partially Finished,Sump Pump
- Has fireplace: No
Interior area
- Total structure area: 1,560
- Total interior livable area: 1,560 sqft
Property
Parking
- Total spaces: 1
- Parking features: Attached, Garage, Garage Door Opener
- Attached garage spaces: 1
Features
- Levels: Two
- Stories: 2
- Exterior features: Blacktop Driveway
Lot
- Size: 0.30 Acres
- Dimensions: 88 x 164
- Features: Near Public Transit, Residential Lot
Details
- Parcel number: 2622001460600001020000
- Special conditions: Trust
Construction
Type & style
- Home type: SingleFamily
- Architectural style: Cape Cod,Two Story
- Property subtype: Single Family Residence
Materials
- Vinyl Siding, Copper Plumbing
- Foundation: Block
- Roof: Asphalt
Condition
- Resale
- Year built: 1954
Utilities & green energy
- Electric: Circuit Breakers
- Sewer: Connected
- Water: Connected, Public
- Utilities for property: High Speed Internet Available, Sewer Connected, Water Connected
Community & neighborhood
Location
- Region: Rochester
- Subdivision: Ranchmar Sub Sec 1
Other
Other facts
- Listing terms: Cash,Conventional,FHA,VA Loan
Price history
| Date | Event | Price |
|---|---|---|
| 8/24/2023 | Sold | $205,723+42%$132/sqft |
Source: | ||
| 7/28/2023 | Pending sale | $144,900$93/sqft |
Source: | ||
| 7/17/2023 | Contingent | $144,900$93/sqft |
Source: | ||
| 7/12/2023 | Listed for sale | $144,900$93/sqft |
Source: | ||
Public tax history
Tax history is unavailable.
Neighborhood: 14624
Nearby schools
GreatSchools rating
- 7/10Florence Brasser SchoolGrades: K-5Distance: 1 mi
- 5/10Gates Chili Middle SchoolGrades: 6-8Distance: 3.4 mi
- 5/10Gates Chili High SchoolGrades: 9-12Distance: 3.5 mi
Schools provided by the listing agent
- Elementary: Florence Brasser
- Middle: Gates-Chili Middle
- High: Gates-Chili High
- District: Gates Chili
Source: NYSAMLSs. This data may not be complete. We recommend contacting the local school district to confirm school assignments for this home.

